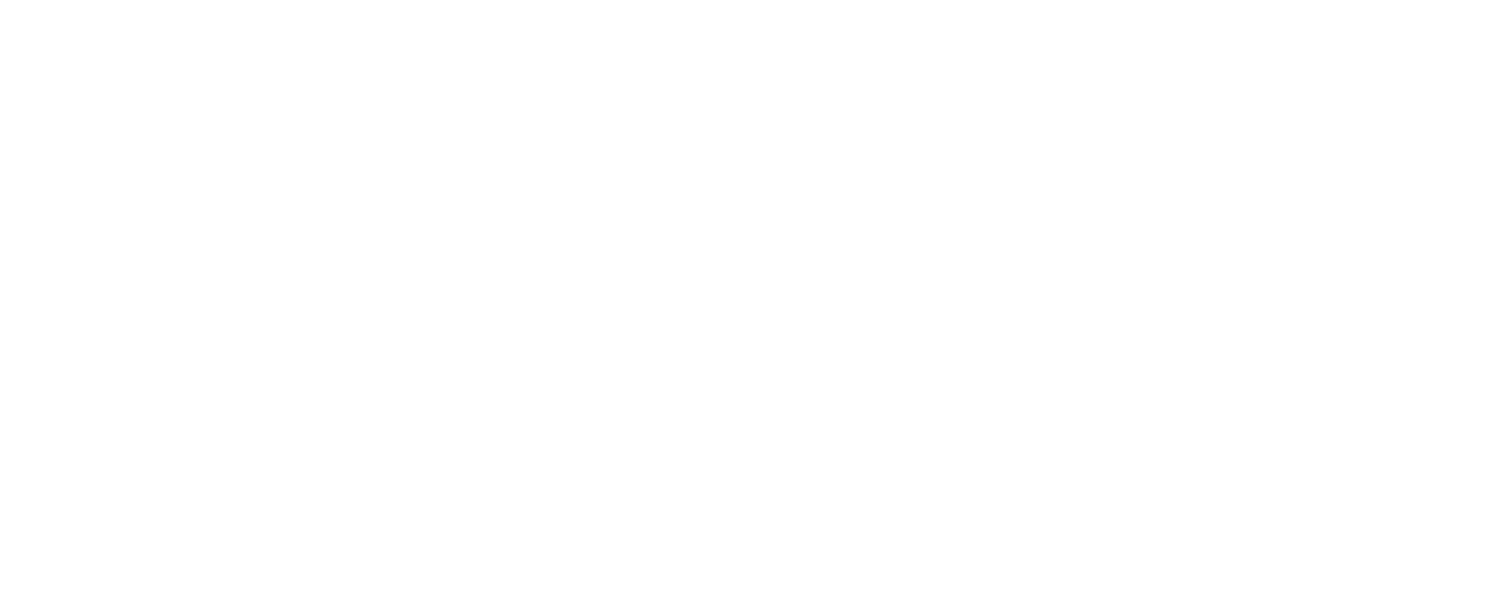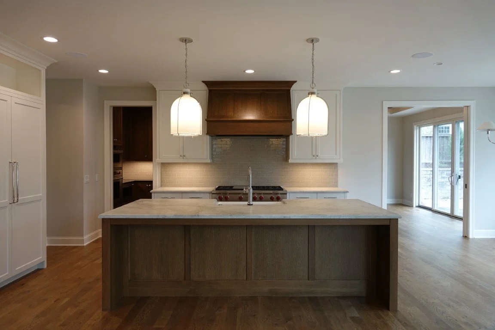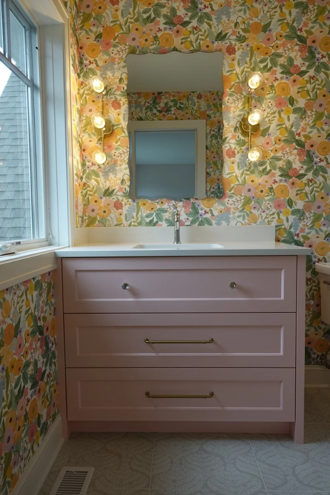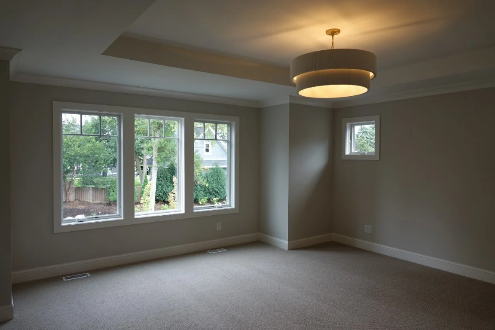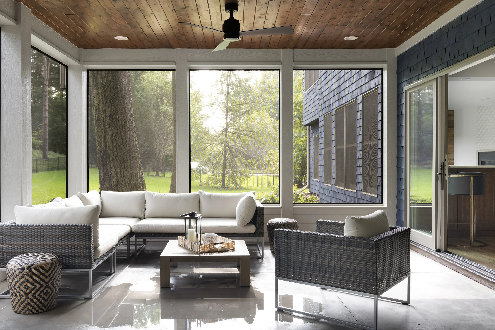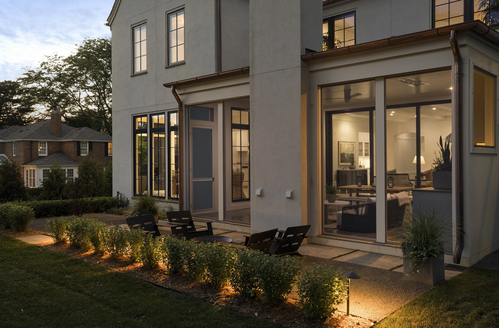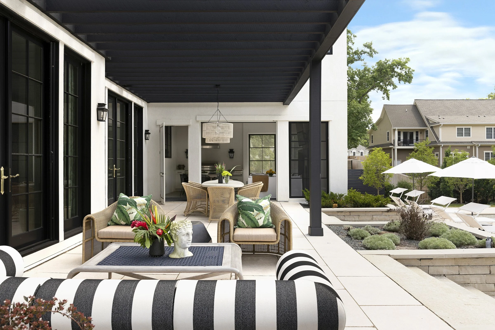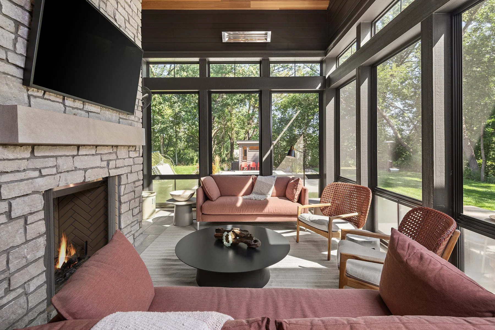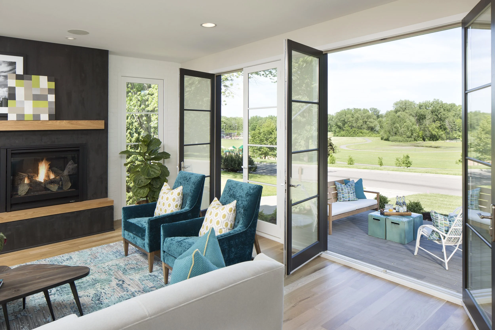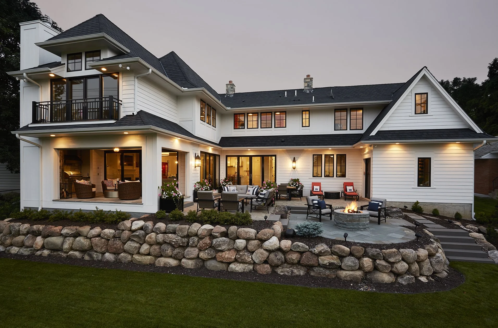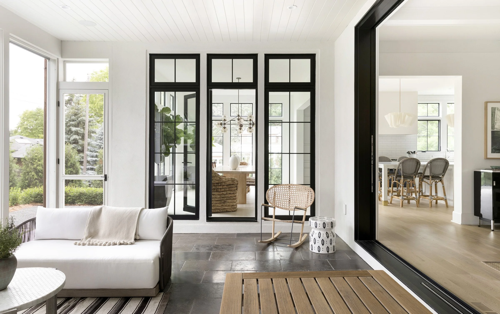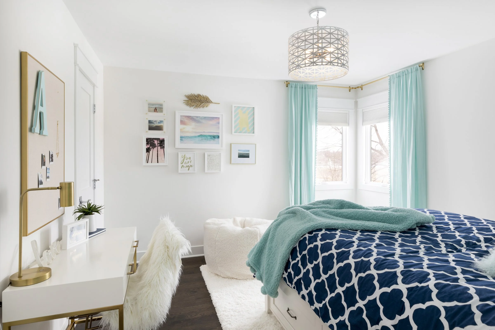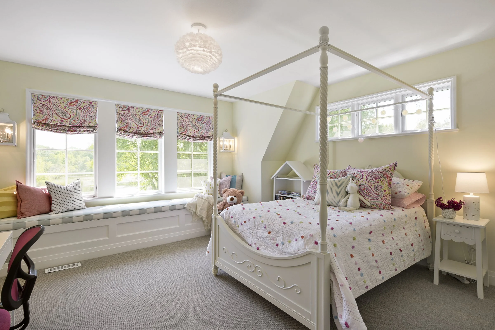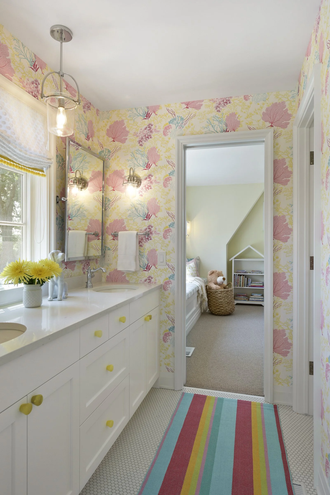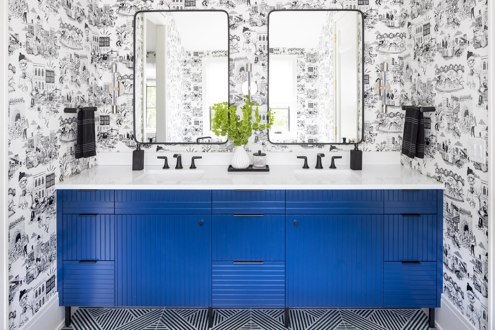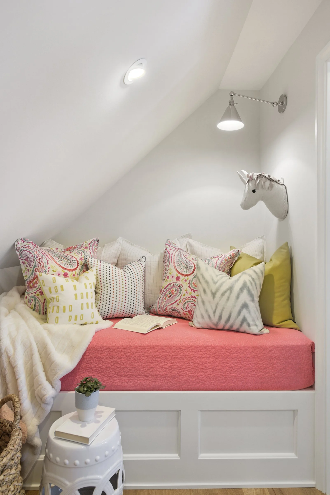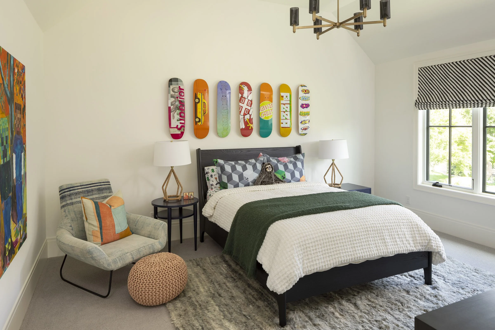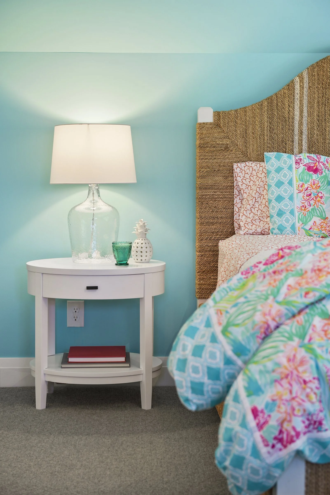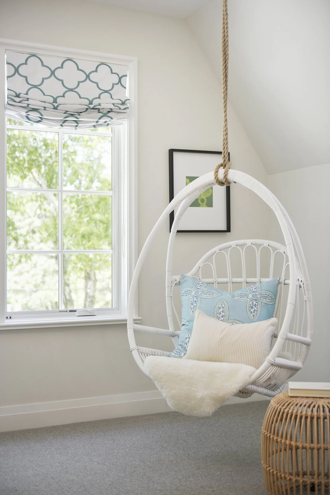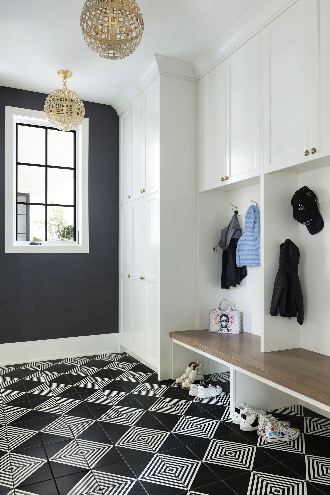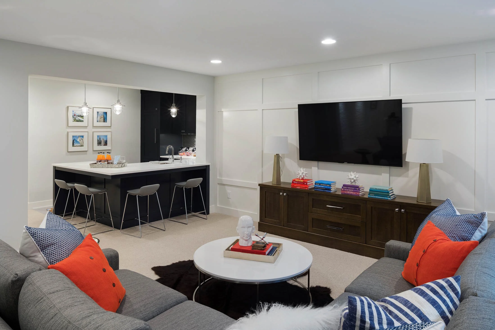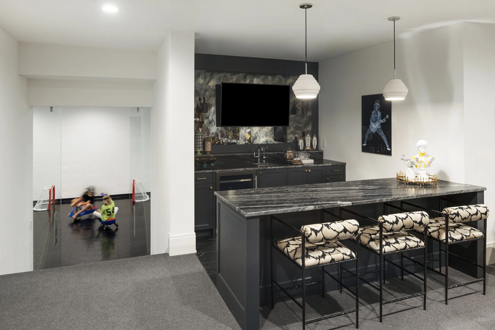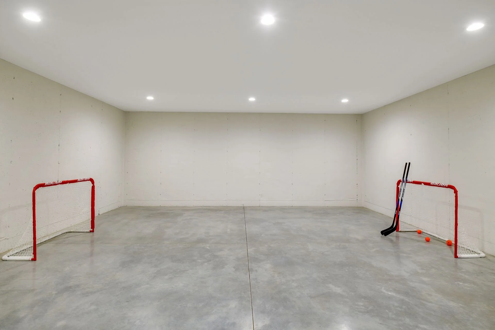Although it has yet to be furnished, we couldn’t resist sharing a sneak peek of this charming traditional new construction in Edina! Part of the delight of our work is that everything we build is a blank slate, a new chapter for those homeowners. Helping people define their version of home is deeply meaningful - it always will be.
This lovely project is filled with features and flourishes that distinguish it from any run-of-the-mill traditional home. Here’s a list of just a few of our favorites:
Rich and warm stained woodwork throughout
An open kitchen with a nearby hidden prep kitchen/pantry
Unique chandeliers, pendants, and light fixtures
An organized mudroom with lots of built-in storage
Stunning, vibrant, and colorful wallpaper accents
A classic vintage-inspired soaking tub
Hosting-friendly lower level with a mini bar
State-of-the-art basement golf simulator
Ready to see more of this incredible Edina home? Scroll below to explore every photo and design detail! Want to learn more about building a custom home with our team? Connect with our team to get the proccess started!
