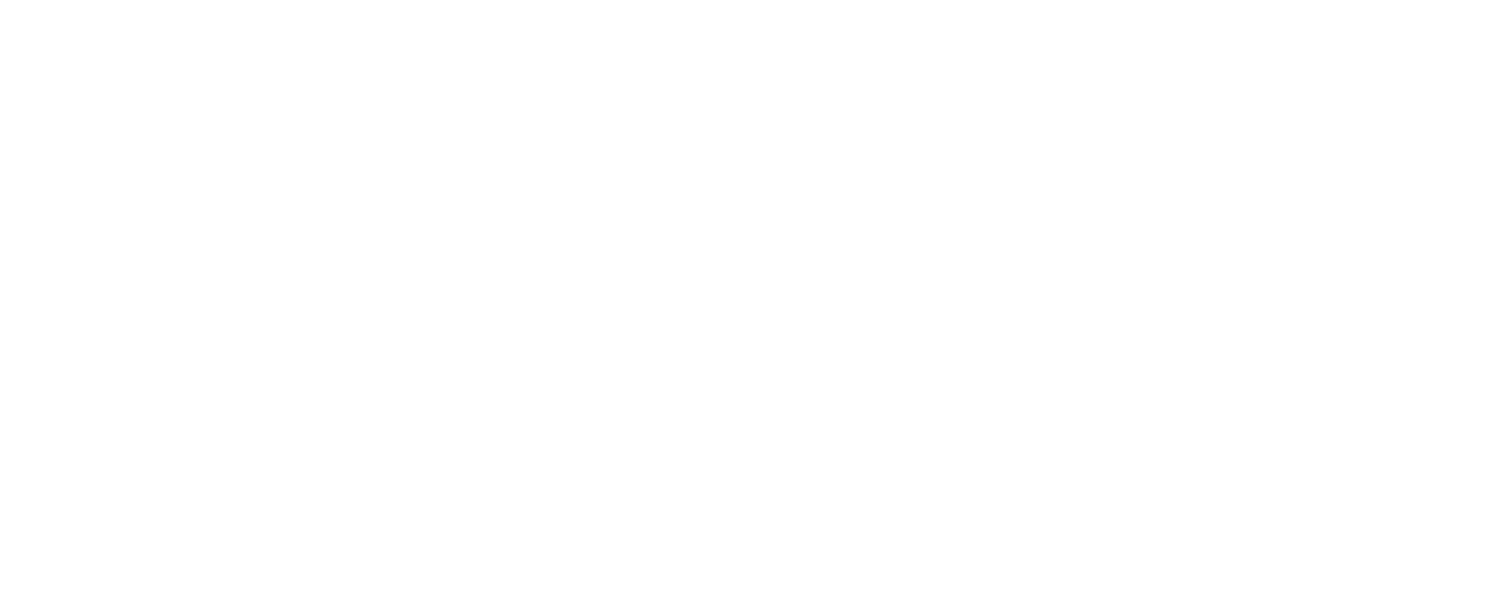Well, that's a wrap on the 2019 Fall Remodelers Showcase! We had so much fun chatting with everyone who stopped by our remodeled homes during this event. If you didn't have time to tour any of our homes, don't fret! This is your chance to take a peek inside our stunning Plymouth remodel!
A whole-house remodel completely transformed this six-bedroom, four-bathroom home. Gone are the dark, closed-off spaces that made up the existing home. In their place are bright, modern updates like a curved glass wine room and a reimagined game/media room. Entertaining family and friends is a breeze thanks to the gorgeous chef's kitchen. It features not one, but two spacious islands and an adjoining butler's pantry. This newly remodeled home also includes a perfectly appointed and luxurious master suite complete with a steam shower and soaking tub.
Keep scrolling for a look inside...
Have questions about this or any of our other homes featured in the 2019 Remodelers Showcase? Get in touch with our team for more information.























