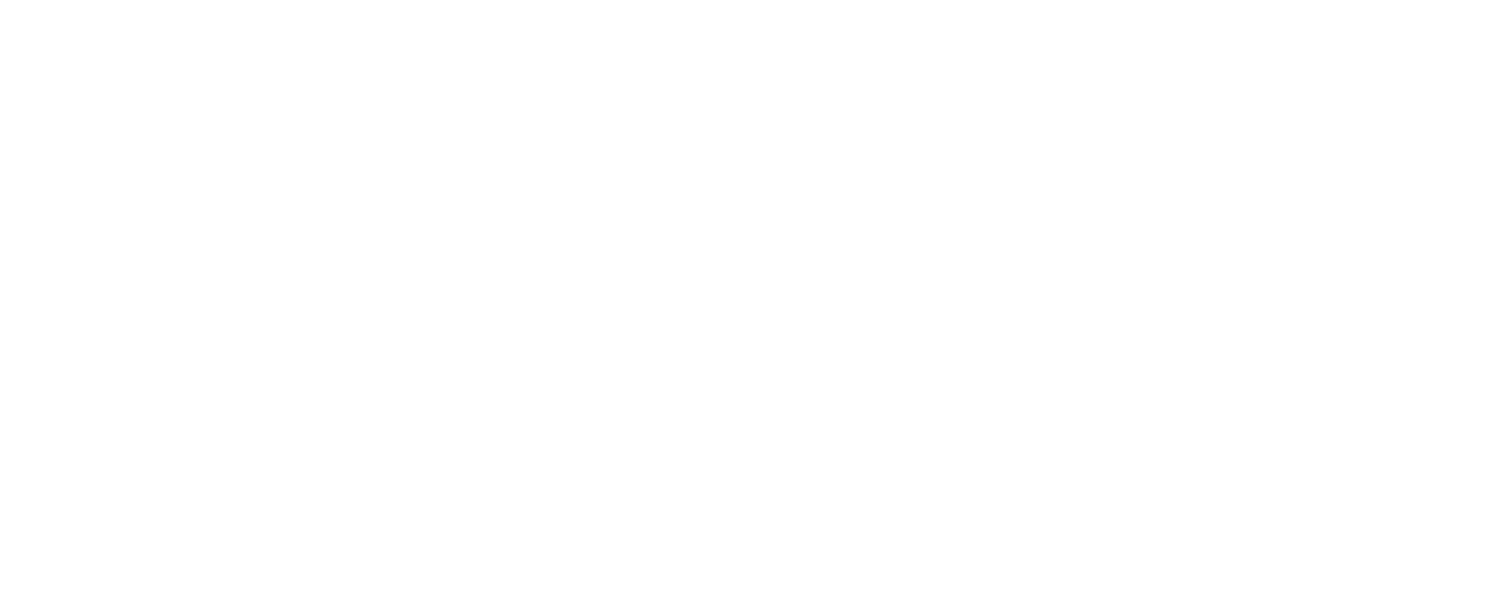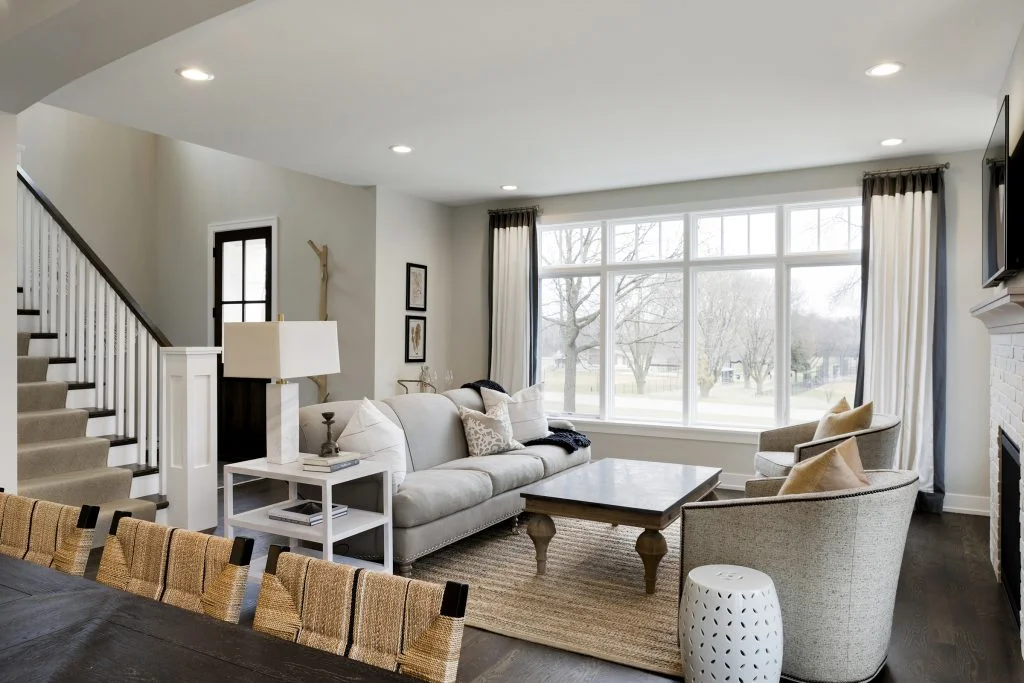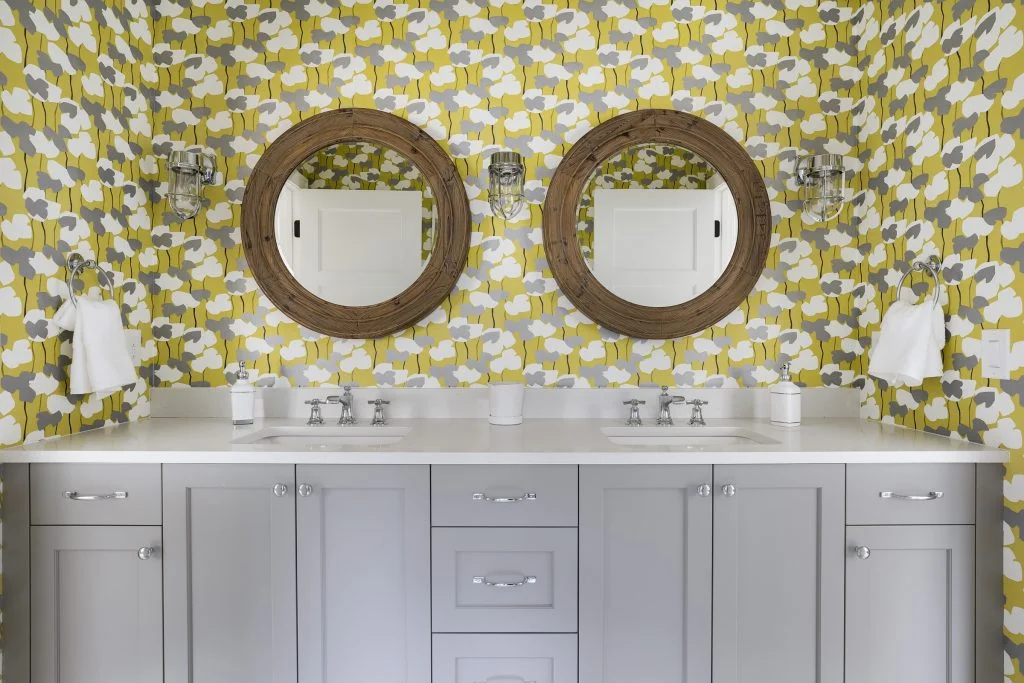When it comes to personalized design, we can think of few places more suited for experimentation than kids bathrooms. Because these spaces are hidden away and not often used by guests, kids bathrooms are a perfect playground for fresh and fun trends!
Our clients are looking to build homes that reflect their unique families and style - down to their littlest members. After all, children are just as impacted by their surroundings as adults! Starting the day in a bright, stimulating space inspires their growing minds.
Want to know our practices for creating a fun and functional kids bathroom? We seek out products and finishes that are built to stand the test of time (and can withstand a little abuse). Another focus is accessibility; kiddos need to be able to reach those sinks, knobs, etc. Lastly, we highly recommend adding plenty of extra storage and double sinks if you've got the room for them.
In search of even more kids bathroom inspiration? Scroll below to browse through a few of our favorite playful and practical bathrooms for little ones!





































