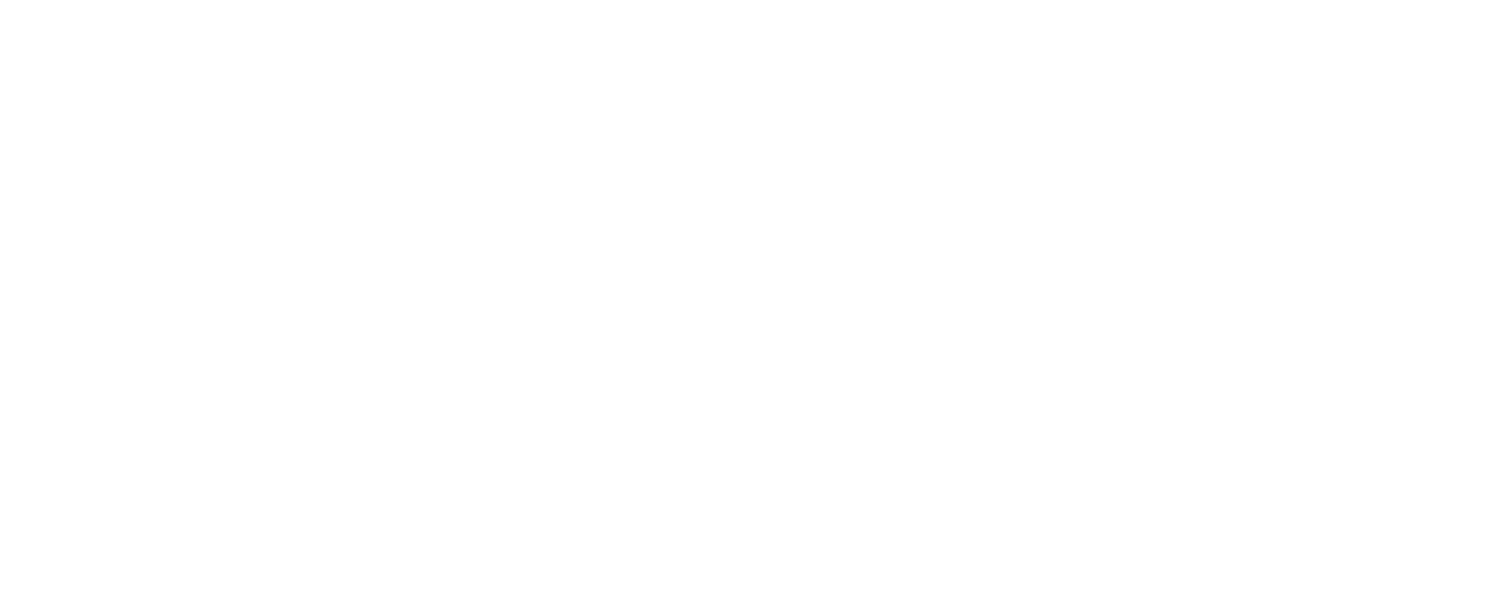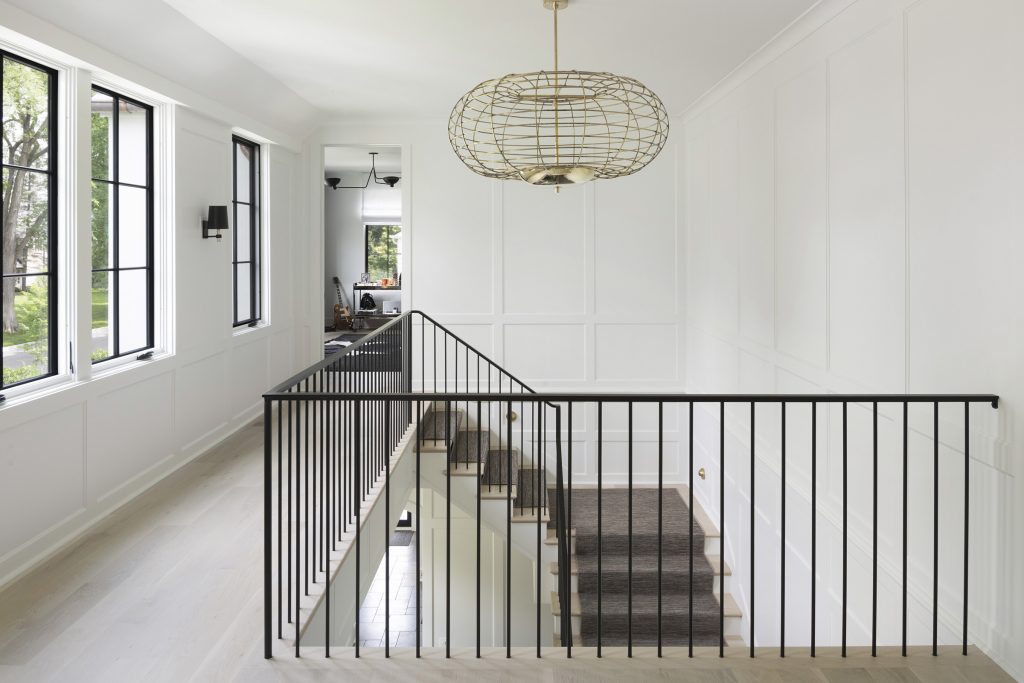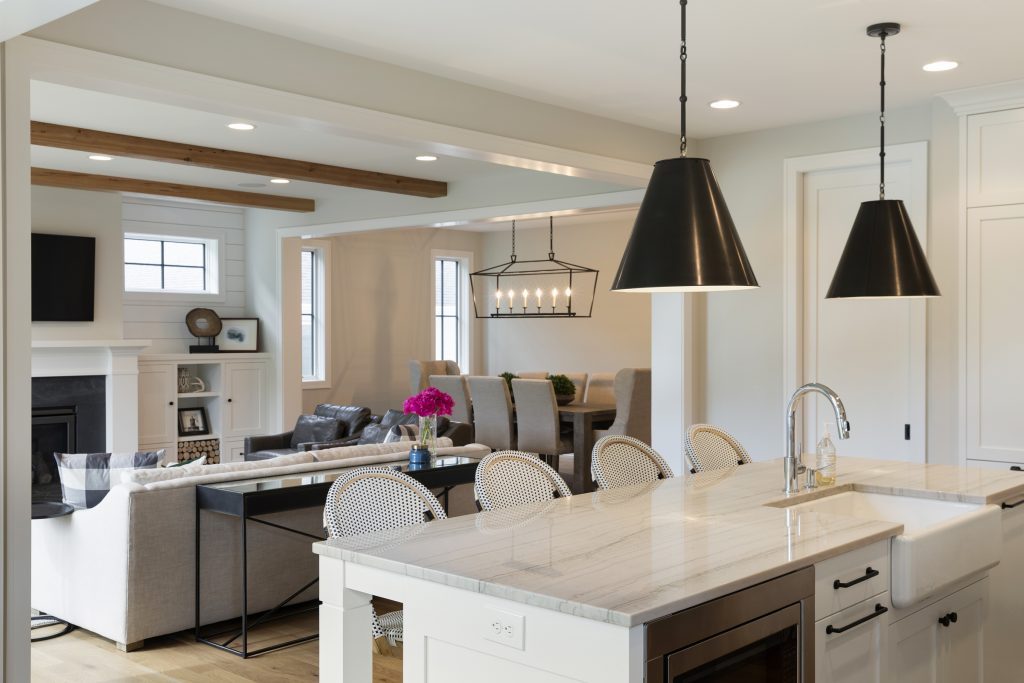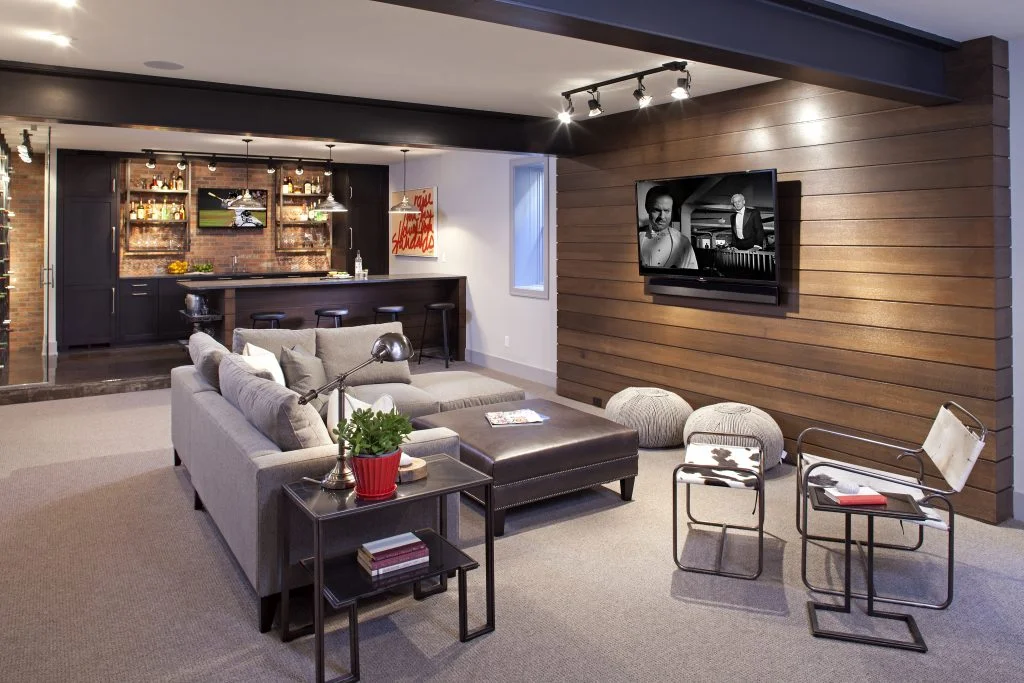We feature a lot of beautifully finished client homes on this blog, but today we thought we'd go in a different direction and zoom in on our building process.
At REFINED, we create custom homes in Edina and the surrounding area. Together, our team has partnered with over 100 families to design their ideal homes.
When collaborating with clients, we work to keep our process simple, worry-free, and tailored around their wants and needs.
However, there are a handful of elements and services that all of our REFINED homes include. Read about these six features below!
Full Architecture Service
Each REFINED custom home includes complete architecture design services. Creating a custom home is all about the details, and our job is to fine-tune every structure and space to your lifestyle.
Full Interior Design Service
Besides planning the layout and finishes of your home, our process also entails full interior design services. An entire home should feel harmonious, which is why we think interior design is essential.
Complete Landscaping Package
Families don't only live inside their homes, especially in a state like Minnesota where the weather can be so perfect throughout the year. We offer a complete landscaping package so our clients can enjoy the great outdoors in style!
Construction Financing for the Entire Project
Financing a new home can be stressful and confusing for anyone. We want the building process to be memorable and fun for our clients, which is why we take this concern off their plates.
Highest-Quality Building Materials
At REFINED, we pride ourselves on using only the finest, high-quality building materials and finishes. Our homes need to stand the test of time, so we hold ourselves and our partners to rigorous standards.
Smarthome Technology/Security System
Lastly, each of our homes includes the latest in smart home technology and security systems. Incorporating technology into home design is far more than a trend, it's the future of our industry.

































