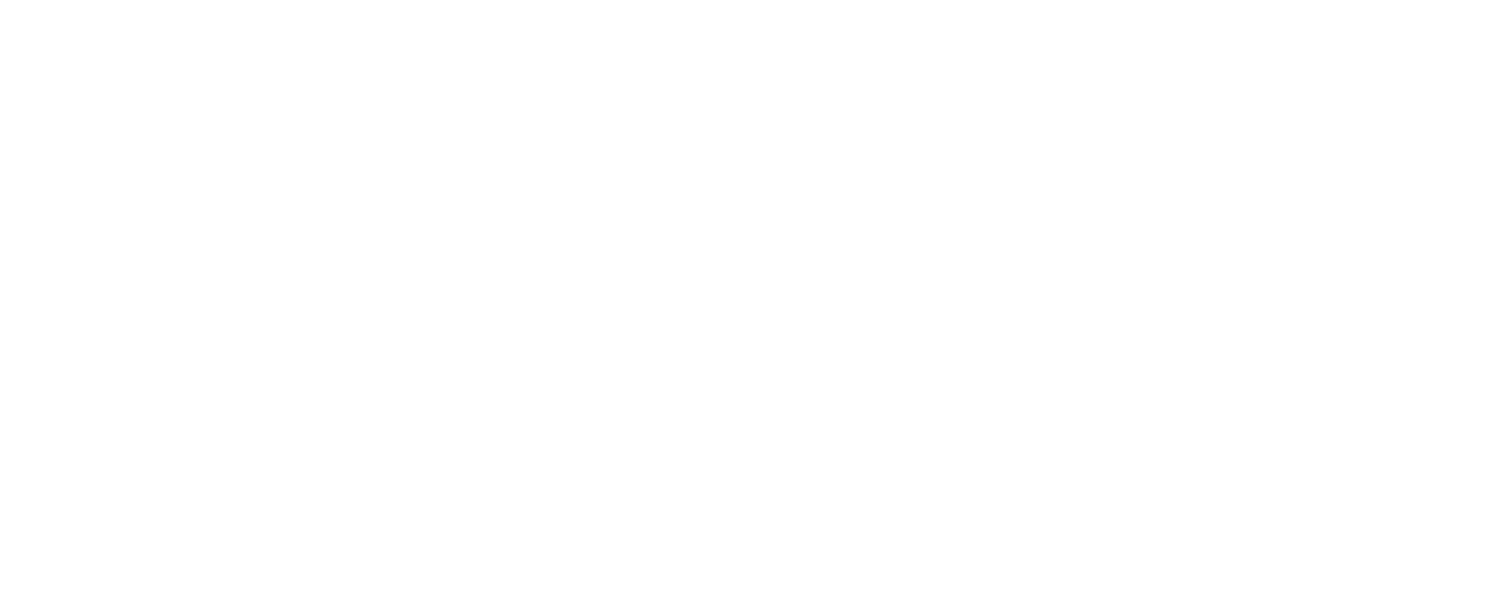Rusty Gatenby from KSTP Channel 5 News was on location at our Dream Home on Friday March 23rd and interviewed our own Andy Porter at various times throughout the morning news (which was early...starting at 5:00am). He gave viewers a tour of the Dream Home and talked about some of the unique features. Here's a photo of Andy and Rusty.
Builders Association of The Twin Cities Foundation
When you visit our Dream Home in Edina you will be asked to make a $5.00 donation to the Builders Association of The Twin Cities Foundation. The BATC Foundation constructs and remodels homes for low income families. To date the foundation has constructed more than 20 homes. Come out and visit us this weekend and donate to this great cause!
Edina Dream Home: Sophisticated Casual Design Using Latest Trends
By partnering with Martha O'Hara Interiors on our current Dream Home, located at 5004 Arden Avenue in Edina, we were able to develop and showcase a unique style in the home called "Modern Cottage". Below are just a few of the home details and trends we thought you would enjoy seeing. 1. Grey stained wood is a hot, new trend you will find showcased throughout the home! 
 2. Unexpected pops of color and splashes of wallpaper are a fun way to make a home tastefully trendy!
2. Unexpected pops of color and splashes of wallpaper are a fun way to make a home tastefully trendy! 
 3. Interior windows and shutter detail will make the spaces feel open and integrated, with light flowing from room to room.
3. Interior windows and shutter detail will make the spaces feel open and integrated, with light flowing from room to room. 
 4. Beautiful tiled walls and the latest Kohler tub design give the master bath a grand spa appeal.
4. Beautiful tiled walls and the latest Kohler tub design give the master bath a grand spa appeal. 
 5. The all-white kitchen with open air shelving sets a modern, yet comfortable tone to the home . Check out the fun use of movable bench seating in the dining nook also!
5. The all-white kitchen with open air shelving sets a modern, yet comfortable tone to the home . Check out the fun use of movable bench seating in the dining nook also! 
 6. The lower level features our signature "raised bar" layout with an entertaining area to rival any local hot spot, including a 700 bottle wine cellar!
6. The lower level features our signature "raised bar" layout with an entertaining area to rival any local hot spot, including a 700 bottle wine cellar! 
 We could go on and on .... but it's so much better in person! Please stop by our Dream Home during the Spring Parade of Homes to have your breath taken away by this fun, trendy, "Modern Cottage" home!
We could go on and on .... but it's so much better in person! Please stop by our Dream Home during the Spring Parade of Homes to have your breath taken away by this fun, trendy, "Modern Cottage" home!


