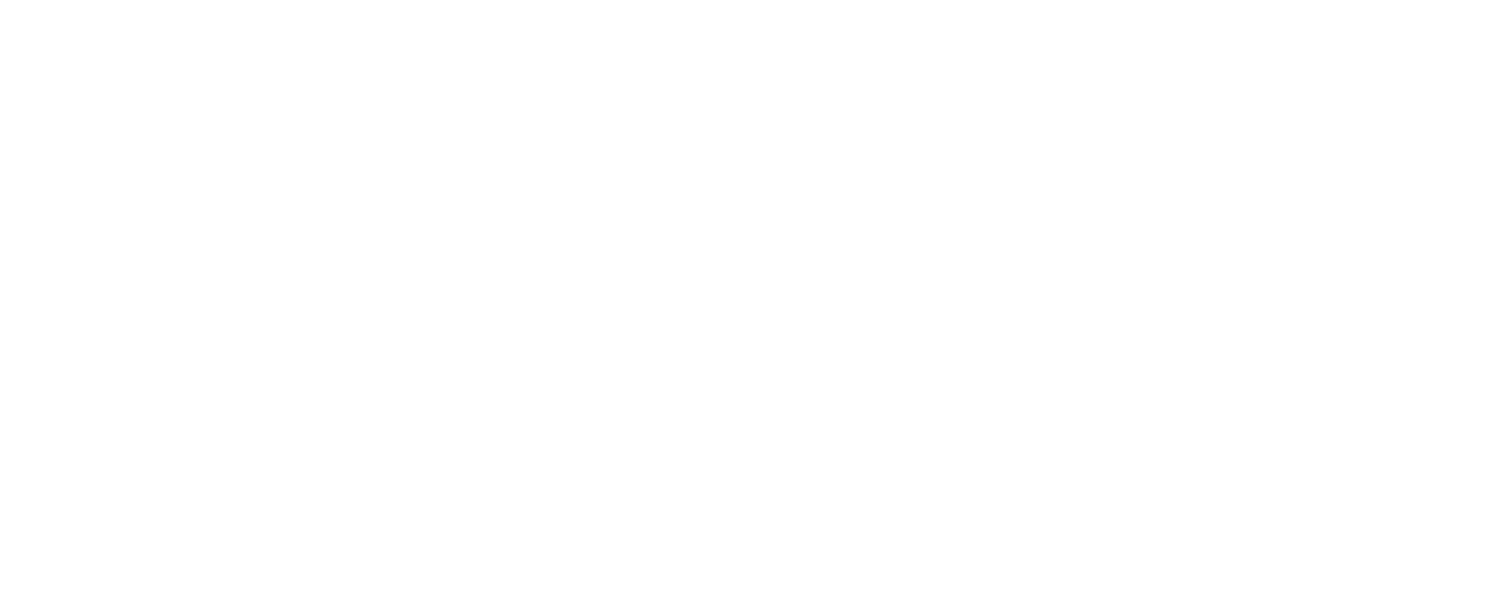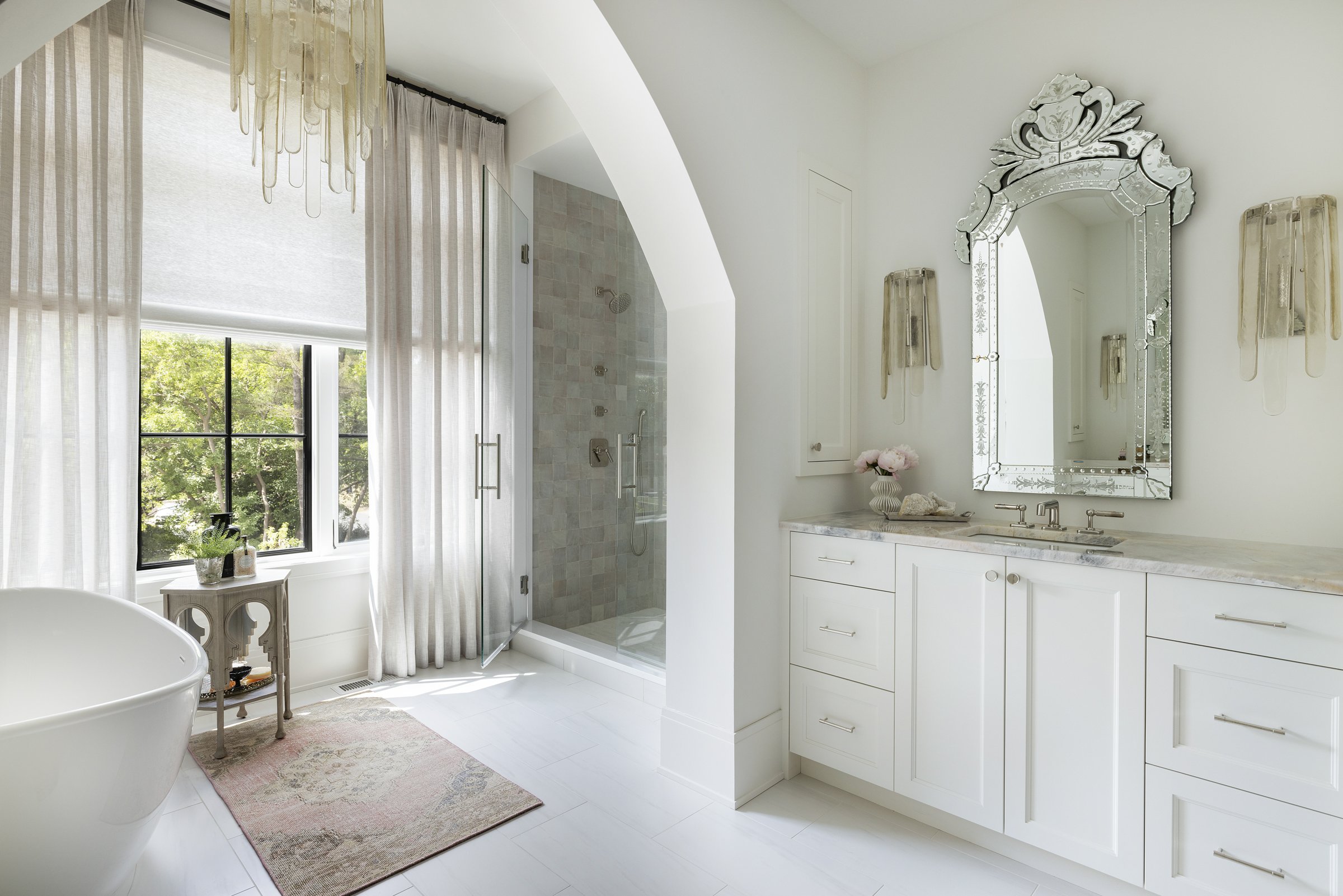Homes by Architects Tour
September 23 & 24, 2023
From 10-5 pm each day
The Homes by Architects Tour (founded by AIA Minnesota) is a two-day event showcasing incredible architect-designed homes from around the state. By providing a range of project types, sizes, and budgets, the creators of this event hope to demonstrate the value of architectural-led design.
Our team is proud to have our Exquisite Eclectic Home featured on the tour this fall. This Edina home is vibrant and joyful; every detail is a feast for your senses. We love when clients make bold choices, and these homeowners took a lot of big swings! The moment you walk in the door, this gorgeous home greets you with personality and style.
Scroll below to explore more photos of this breathtaking home - we hope to see you there in September! We also want to thank our talented design and event partners, Swan Architecture and House Vant Hull!




















































