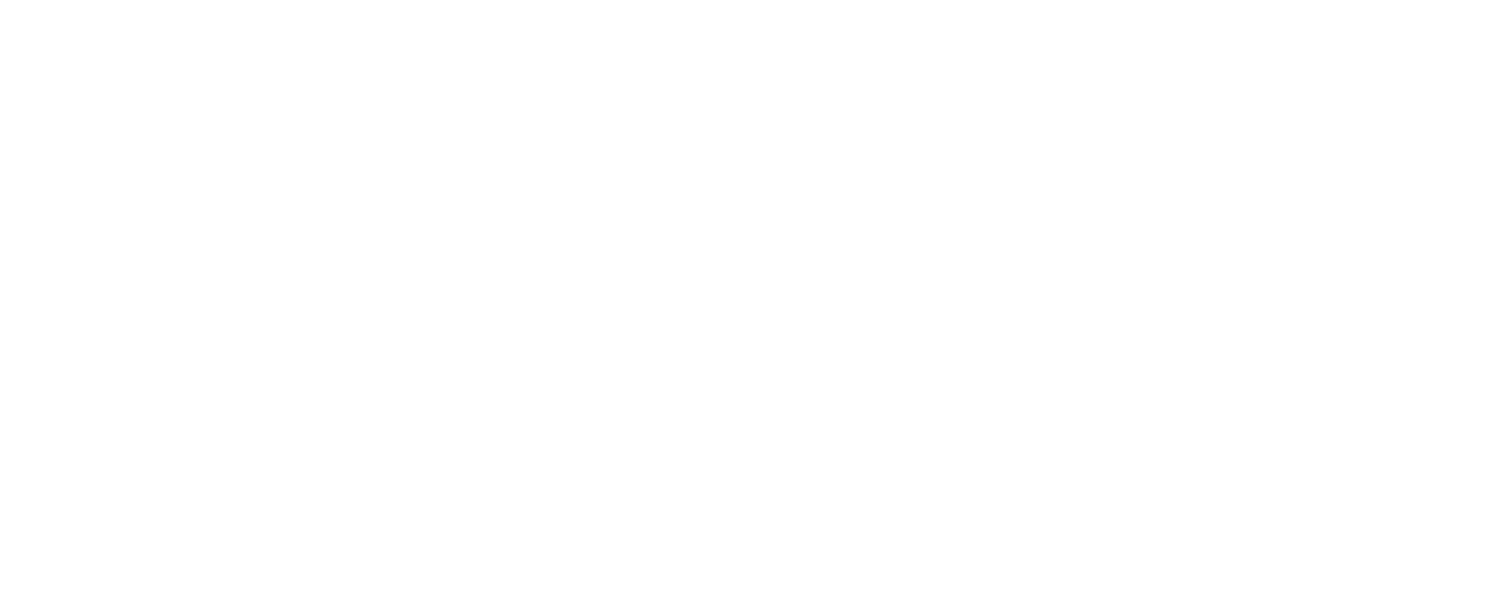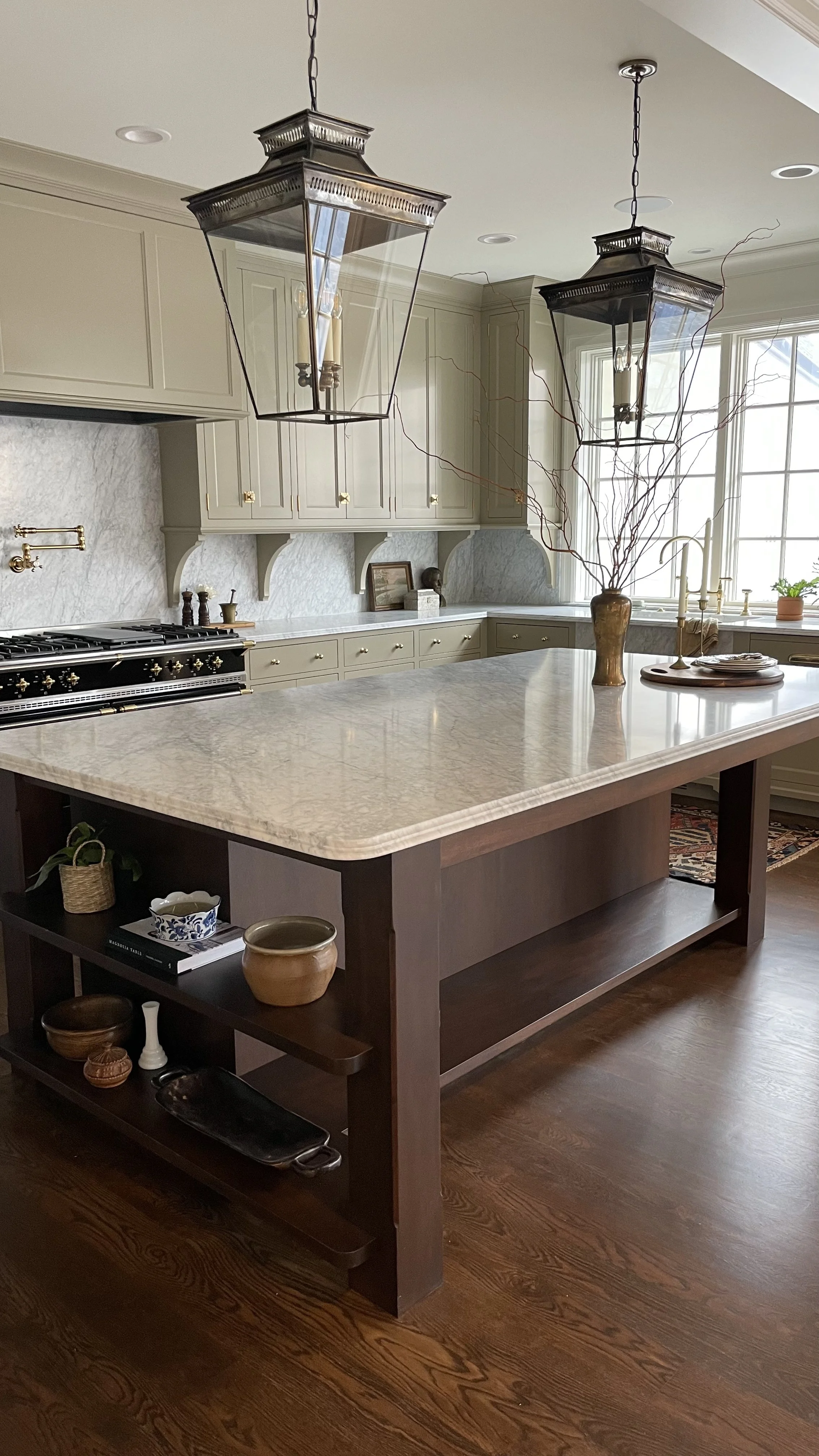Please contact us for more information
612.961.9101
5002 MIRROR LAKES DRIVE
Edina Minnesota | Highlands Neighborhood
• rare 1/2 acre homesite with rolling topography
• walkable to tennis/pickleball courts, Highlands Park, Highlands Lake, and Interlachen Golf Course
• 5 beds, 5 baths, 5,500 sq. ft.
• Private panoramic views of pond and wetlands
PACKAGES STARTING AT $3,550,000
5712 WOODLAND LANE
Edina Minnesota | Colonial Grove Neighborhood
• backs up to Minnehaha Creek
• panoramic 180 degree views of the creek
• 5 beds, 5 baths, 5,800 sq. ft.
• walkout lower level with incredible privacy
• end of cul-de-sac location
PACKAGES STARTING AT $4,500,000



































