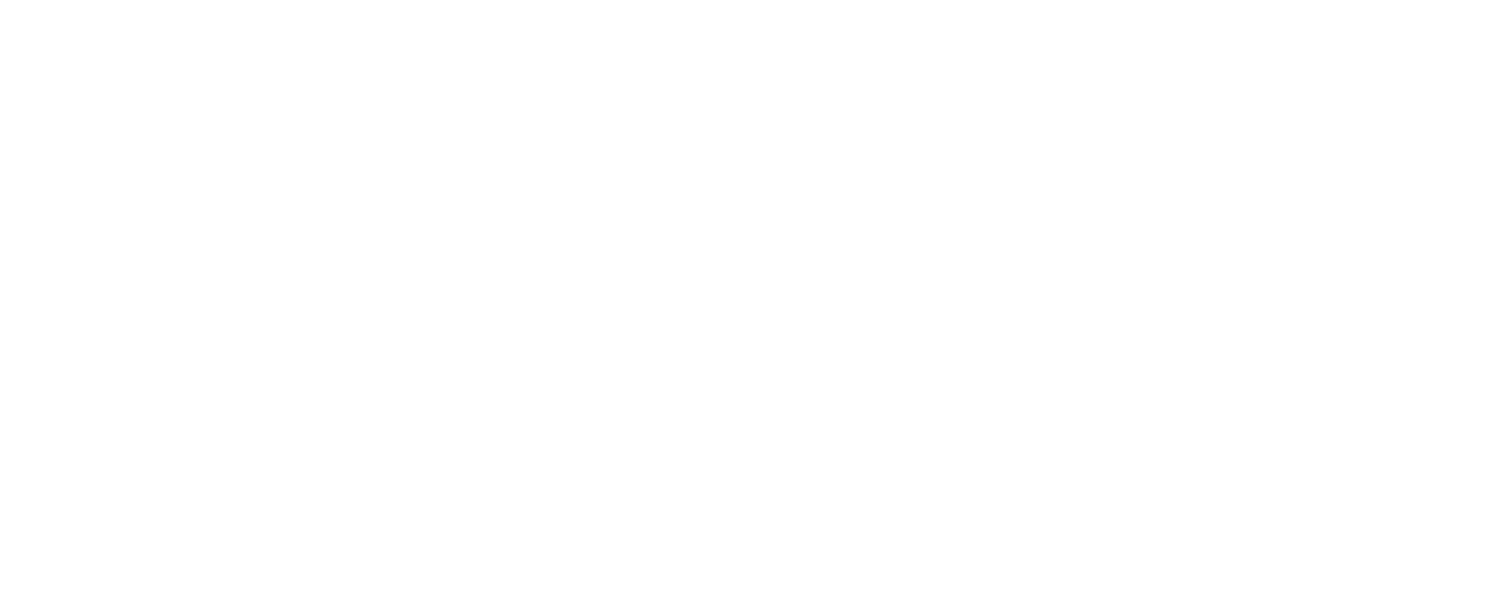Have you heard the news? The 2019 Parade of Homes Remodelers Showcase kicks off this Friday, March 29th! During the Showcase, we'll be showing off our recent remodeled home in the historic Country Club neighborhood of Edina, Minnesota.
2019 Parade of Homes Remodelers Showcase
March 29th through March 31st
Open Friday through Sunday from 12-6 pm
Remodelers Showcase Model #37
4802 Sunnyside Road, Edina, Minnesota
REFINED Remodeling recently helped a busy family transform their 1920s-era home with a new addition, garage, and a complete update on the main level. With a failing foundation and a need for more room on the first floor, our team worked to bring this family's vision to life.
The new addition provided ample space to create a beautifully renovated kitchen. Highlights of the kitchen include custom cabinetry, quartz countertops, butcher block island counter, and a built-in dinette. We were also able to design a fully functional mudroom/laundry area alongside the kitchen.
In addition, the main level bathroom was updated during this renovation. We replaced the existing flooring with an eye-catching patterned tile and added depth with a classic white subway tile halfway up the wall. The finishing touches of the bathroom remodel include a new sink and vanity lighting. Completing the transformation of this home is a new enlarged two-car garage.
Our team will be on-site during this three-day event, so be sure to stop by and see this stunning remodel in person! Until then, here's a sneak peek at what you'll see when you visit this home during the 2019 Remodelers Showcase...



















