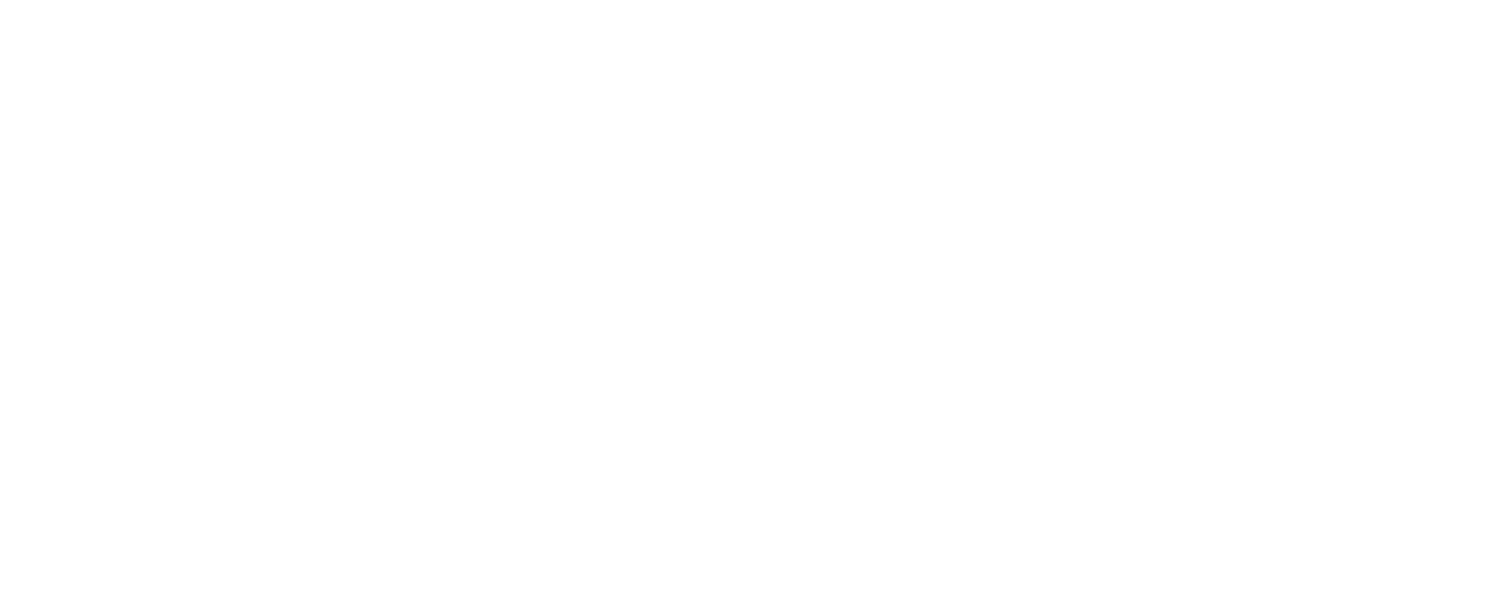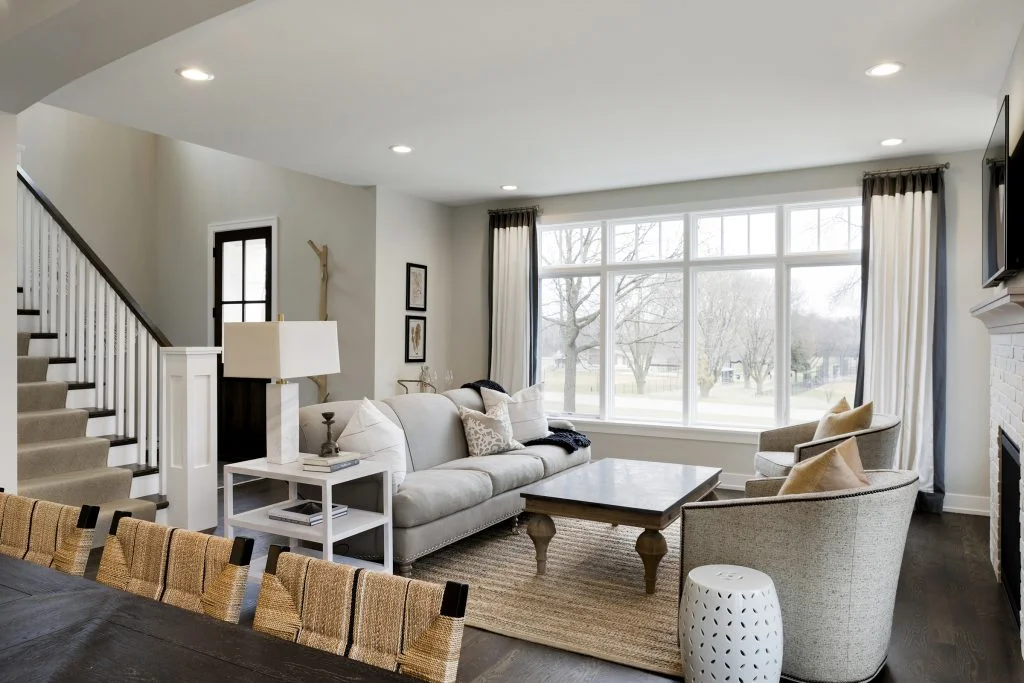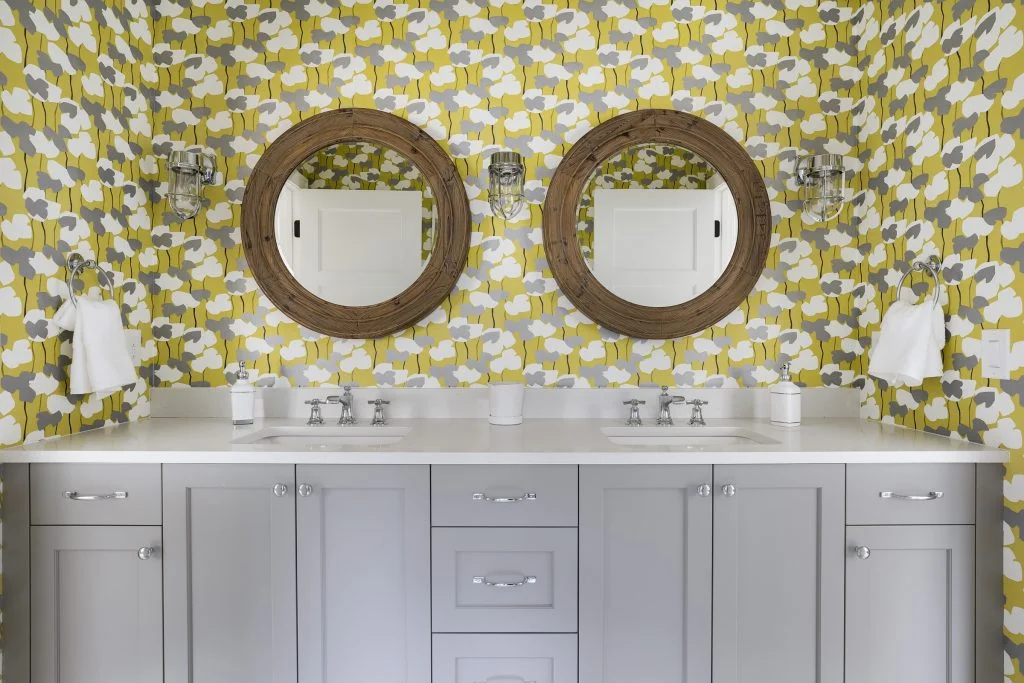We recently shared a bird's eye view of our newest Pamela Park model home, but we couldn't resist sharing a closer look at the stunning interior! Natural light and park side views abound in this spacious five-bedroom, five-bathroom home.
A beautiful combination of modern trends and cottage-style architecture echo throughout the home. The design highlight of the main level has to be the bright gourmet kitchen. Between the furniture-style center island with inset cabinets, latch-style hardware, 48-inch range, and oversized 60" fridge, any experienced home chef would happily call it home!
The main floor also includes space for a study, den, or family room, a shiplap covered mudroom adjacent to a convenient grilling deck, and a charming patio for hosting family and friends. Without a doubt, the star of the upstairs is the serene master suite with its Juliet balcony overlooking Edina's sprawling 64 acre Pamela Park.
Explore more design details of this warm family home below. And check out our previous blog to see more of the neighborhood's fantastic location!

































