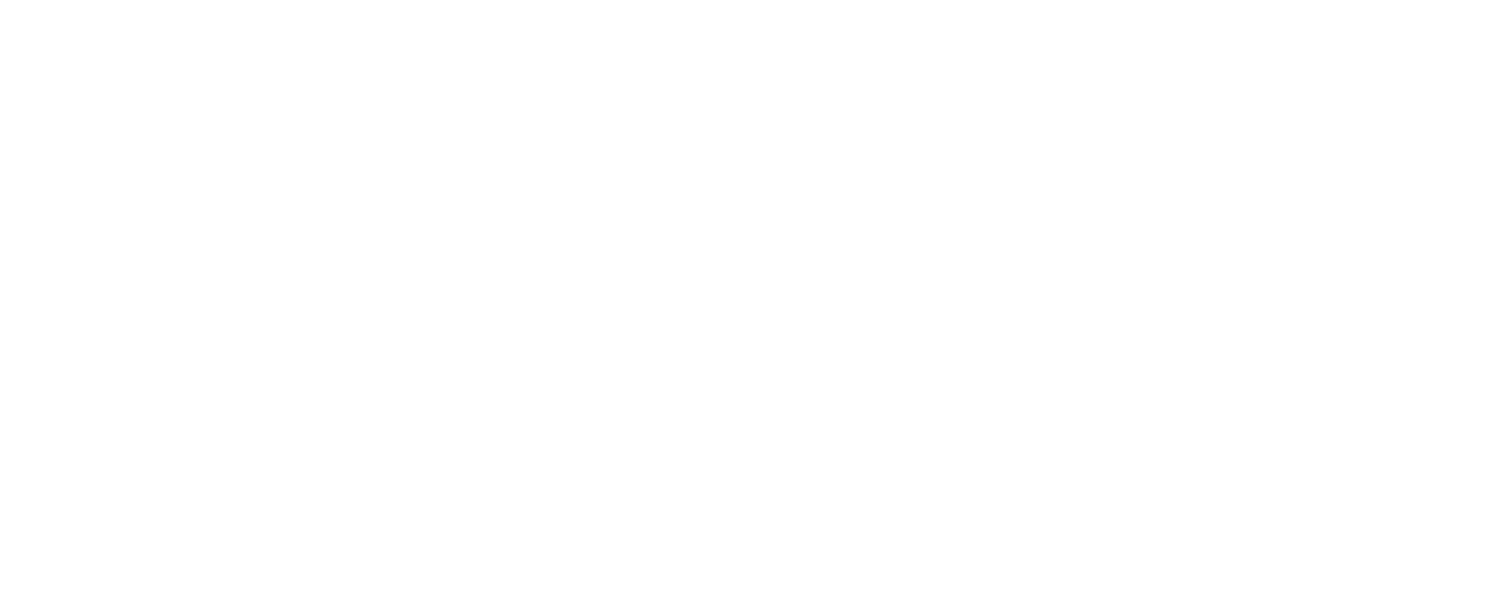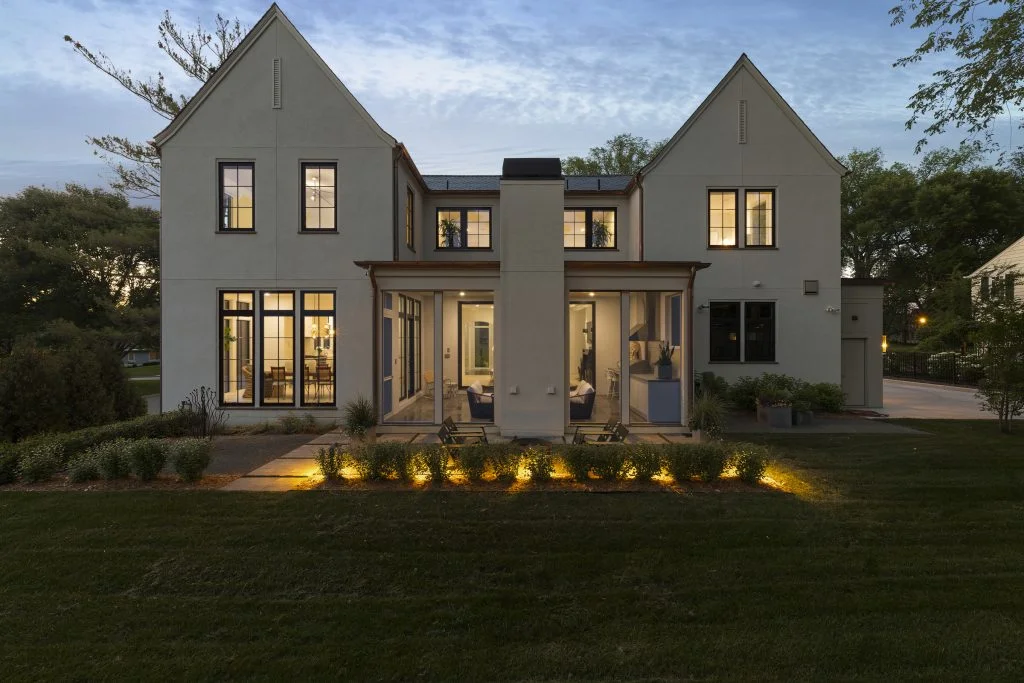Our team has built our reputation on crafting custom homes in Edina and the surrounding community, but did you know we also remodel?
REFINED Remodeling was born out of serving our clients. As our business has grown over the years, more and more of our clients have relocated, moved into their second or third home, or simply craved a change of style.
It only made sense to continue helping our clients as their design needs evolved. We love keeping in touch and extending our partnerships - we invest a lot in these relationships, they matter to us.
The photos featured in this post are from our most recent remodel, which was a part of the Twin Cities Fall Parade of Homes Remodelers Showcase.
This Edina family found the perfect lot and location for their lifestyle. However, their 50’s era ranch home needed a complete renovation. Finished in a clean, modern farmhouse style, the newly remodeled home is open, bright, and family-friendly.
Our favorite features from this five-bedroom, three-and-a-half bathroom home are the gourmet kitchen, trendy shiplap walls, natural white oak floors, a master bath with an oversized shower, and the fun kids' bonus room. Explore more design details from this bright, fresh, and charming home below!









































