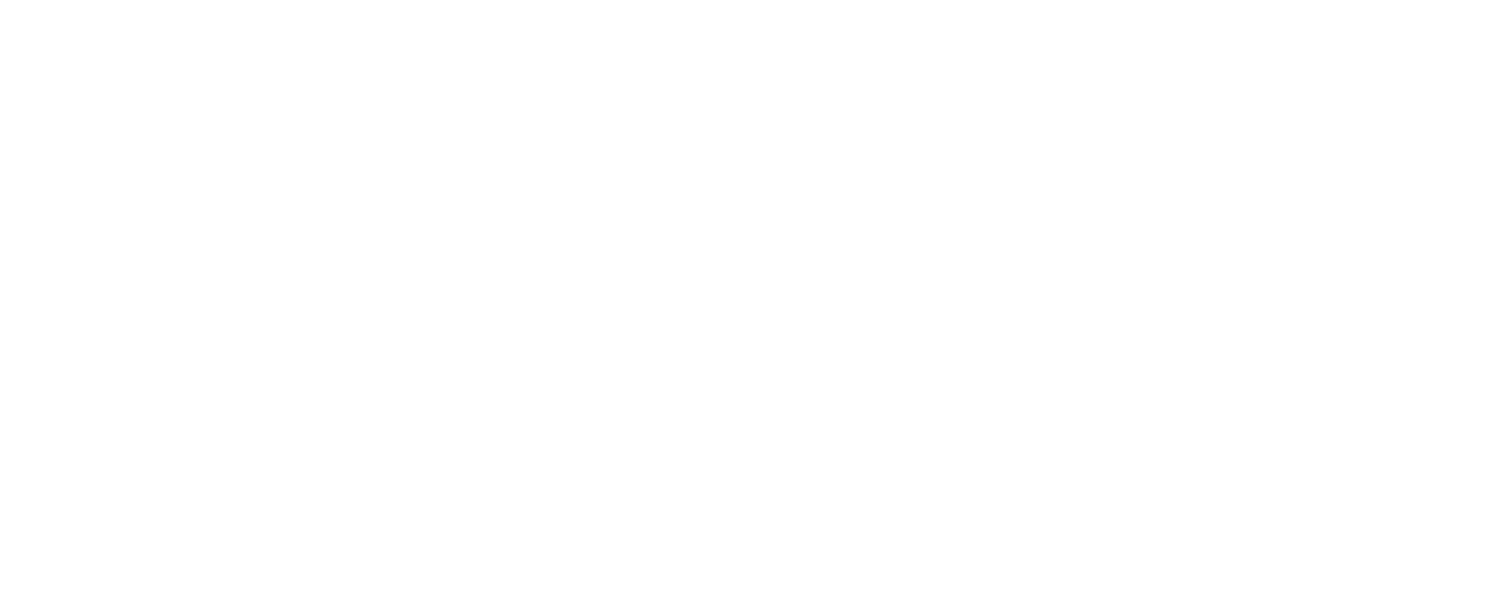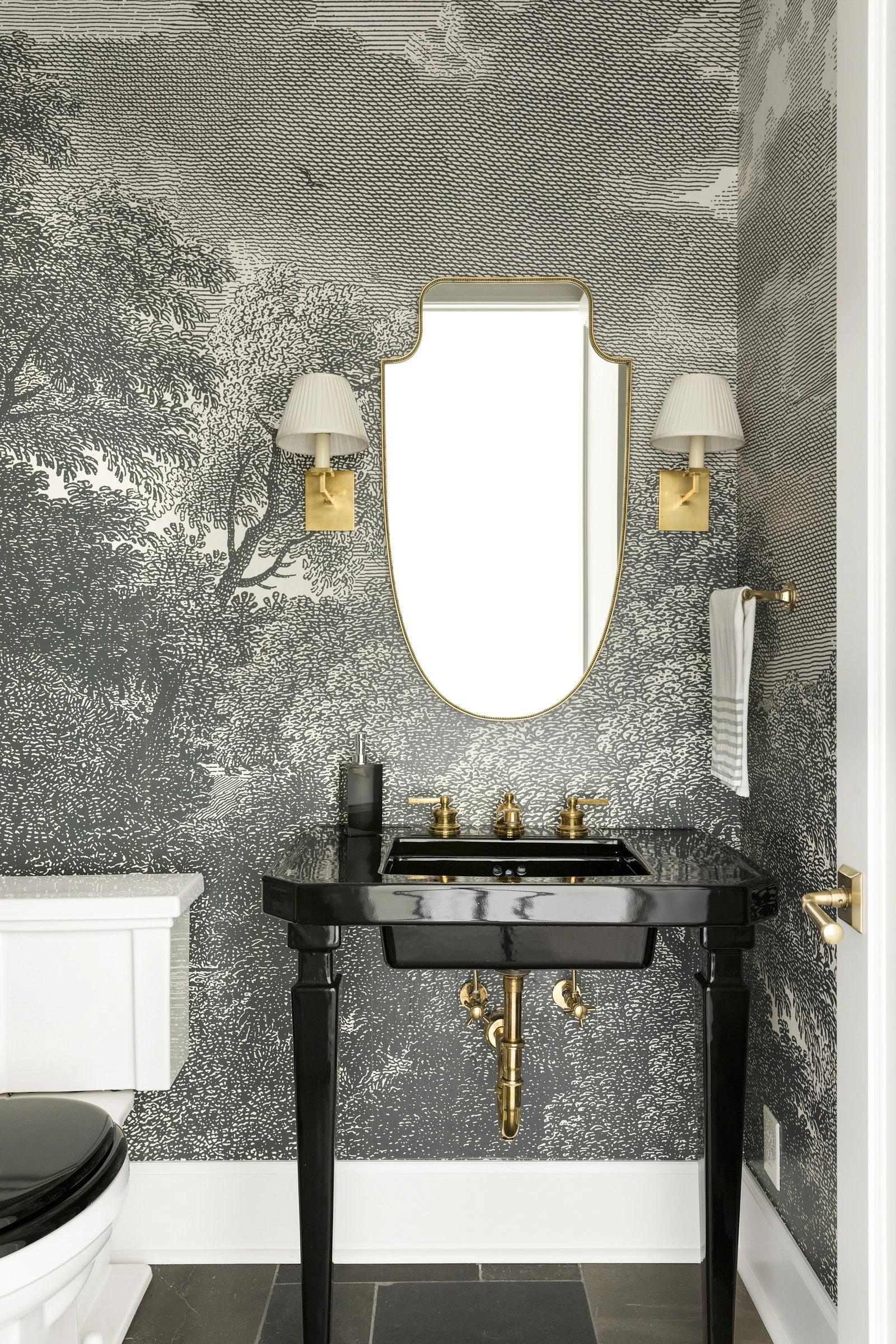This winter, we’ve been sharing a glimpse behind-the-scenes of a new home build in Edina. So far, we’ve introduced Tim and Hannah, scouted out their homesite, and assembled their design team. Today, we’re tagging along for their finish presentation!
Tim and Hannah are building their dream home in Edina for their family and graciously allowed us to document their journey. At REFINED, we pride ourselves on offering an involved client process, meaning we’re with you every step of the way.
The finish presentation happens between 6-8 months into the design process. At this point, the designer and architect have spent a lot of time building a relationship with the homeowners. Through many meetings, they’ve listened and gathered information about their style, preferences, wants, and needs.
Typically, the interior designer makes selections based on their conversations with the client. The finishing presentation is when they propose their ideas to the homeowners, room by room. This meeting is incredibly detail-oriented, with samples of everything - for example, flooring, millwork, lighting, paint colors, countertops, etc.
The entire team attends together, and we consider this a working meeting. Everyone provides input and insights, and the clients react and give feedback. Often, 75% of the designer’s choices are perfect, and 25% are sent back to the drawing board for a follow-up meeting in a few weeks. Since Hannah loves design and has a clear vision for her home, she was very involved with shopping and selections!
Once this process is wrapped up, our design team meets less frequently because most of the major decisions have been made. From there, it’s time to start building a house!
Did you miss the video from our earlier blogs with Tim and Hannah? Click on the link below to learn more about their beautiful home - we can’t wait to share more updates!































