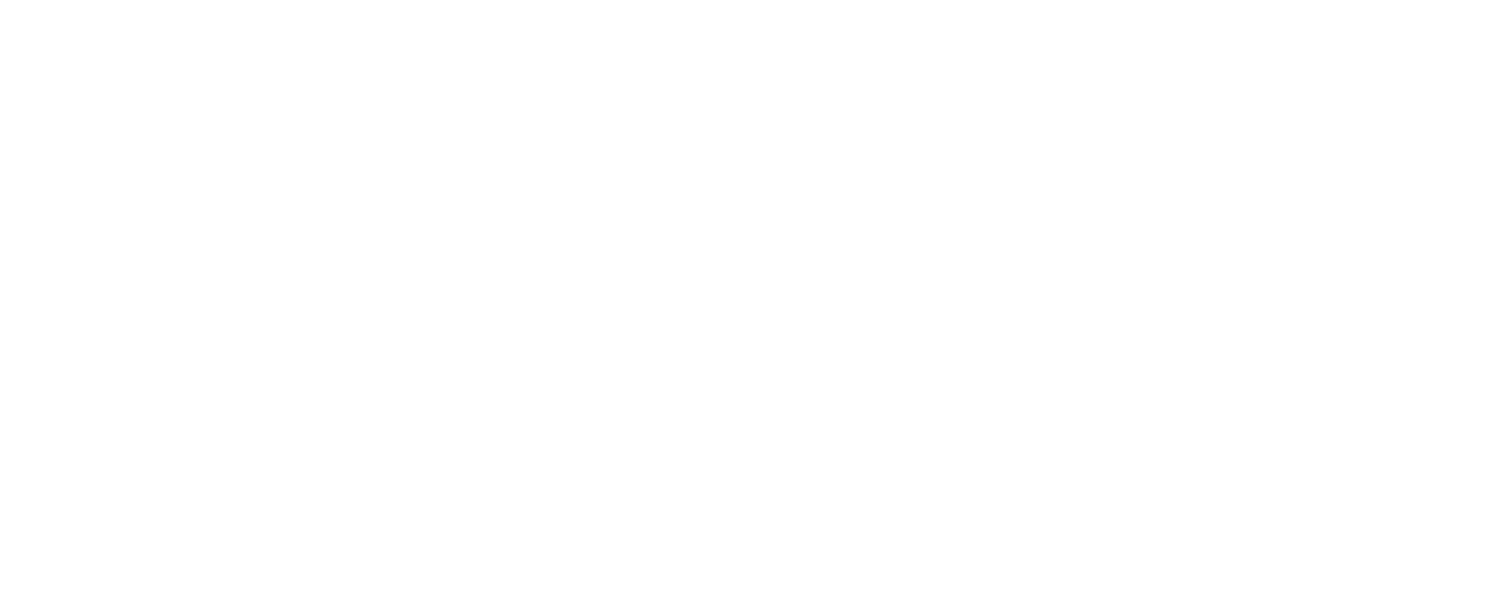If you can think of nothing better than a glass of wine after a long day, you don’t want to miss our remodeling team’s latest project. Wine aficionados and appreciators alike will feel right at home in this sophisticated lower level and wine room!
It’s always a pleasure to help our clients design unique spaces around their passions. We loved making this fun wine cellar and bar a reality. Both areas are elegant showpieces that blend seamlessly into this multi-functional family space.
The rest of the lower level is cozy enough for family movie nights and kids’ sleepovers - with plenty of open space to move around and play! A fully equipped workout room rounds out the basement, making this remodel even more functional. From hosting friends to breaking a sweat, this space does it all!
Want to explore more of this gorgeous project? Scroll through the galleries below to view all the before and after photos!
Photography by Spacecrafting
Lower Level Before
Lower Level After























































