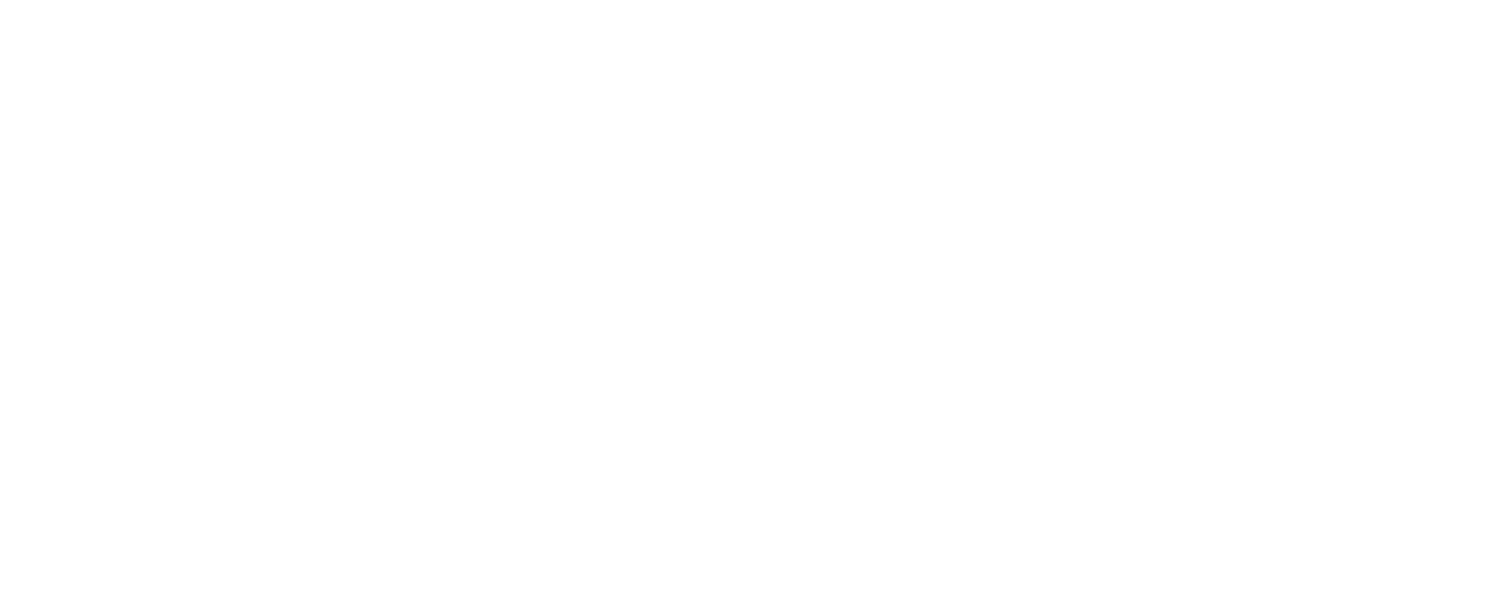One of the best parts of what we do is seeing our clients react to their new homes. There is nothing like the joy of helping a family settle into the place where they'll spend a lifetime making memories together. This past week one of our dear clients closed on the lovely traditional home above.
This warm home is a beautiful blend of contemporary and classic interior trends; it's perhaps one of our favorite transitional style homes that we've helped create! Each space feels fresh and inviting, but still, maintains a connection to time-honored design elements.
Filled with standout features throughout, the home boasts five bedrooms and baths, a hidden pantry, a kids lounge/study spot, luxury landscaping, a backyard fireplace, and a lower level bar - plenty of spaces for every member of the family enjoy. Catch a glimpse of a few of our most admired design details below!






