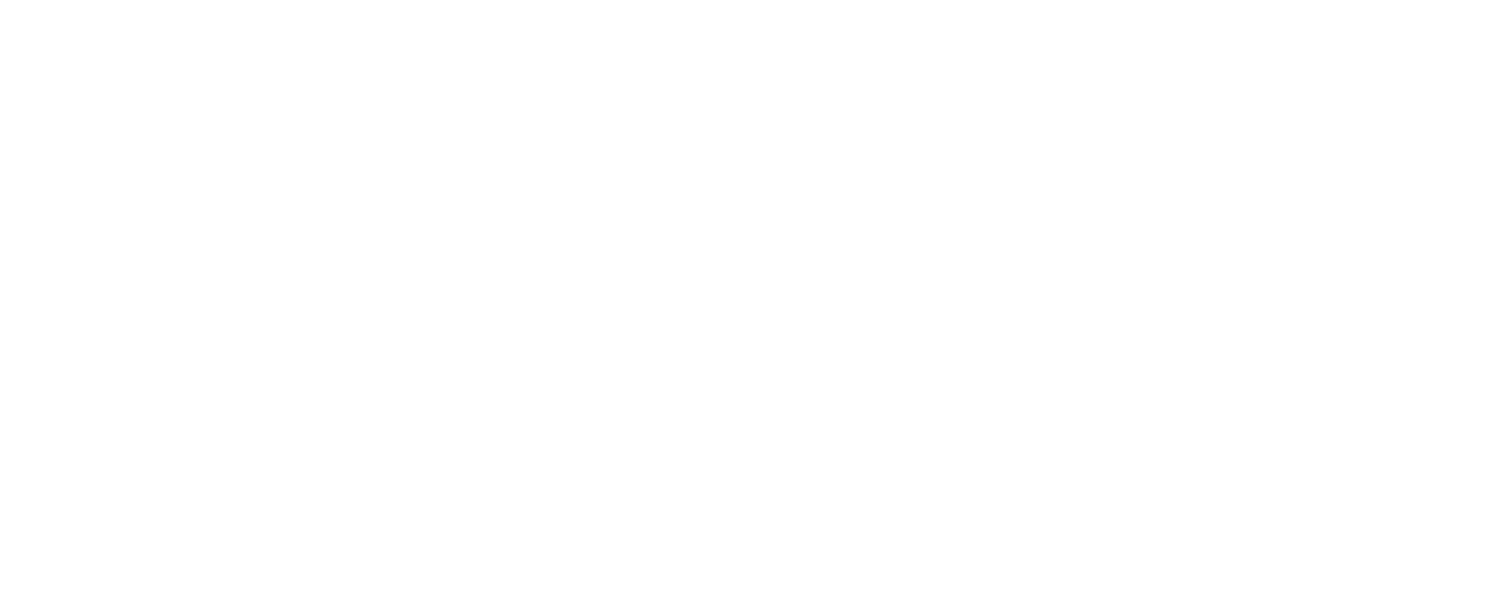Our team recently helped a busy family of five transform their Edina home. Today, we’re excited to share a peek inside!
One of the biggest goals the family had for their home was to expand their living space. The remodel included a complete overhaul of the main level, lower level, and owner’s bedroom. To expand the square footage and give the family the space they needed, we built an addition on the back of the home.
The addition allowed us to create a new family room complete with a stunning fireplace hearth, a larger dining room, a spacious mudroom, and a shared office space perfect for working from home or completing homework. It also provided plenty of room for a custom sports alley and bar area in the remodeled lower level.
Helping this Edina family reimagine their home was so rewarding! Scroll below for a peek at the project photos!
Interior Design: Studio M Interiors
Photos: Spacecrafting
Construction
Completed























