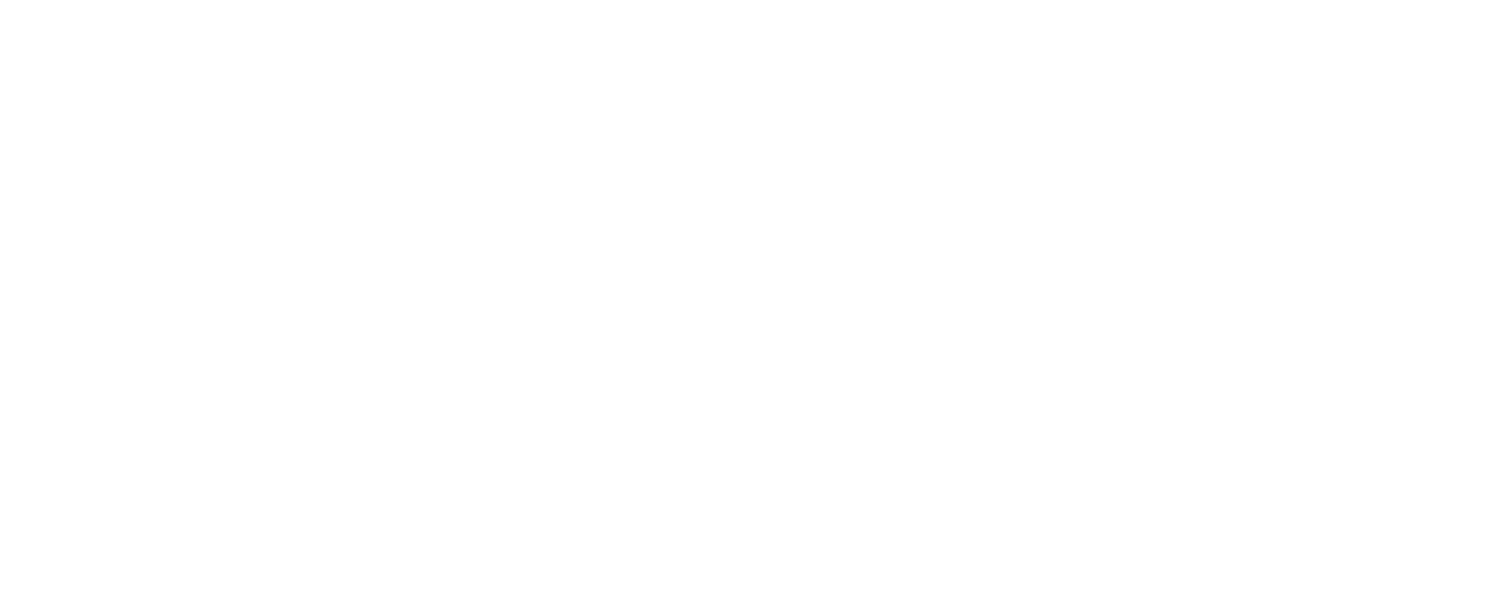At REFINED Remodeling, we love taking on fun projects that let us flex our creative muscles. So, when one of Twin Cities most admired lifestyle bloggers, Tamara Waterson, and her husband, John, approached us about remodeling their little bungalow, we couldn’t have been more excited! When we say little, we mean little! Located in the Linden Hills neighborhood of Minneapolis, Minnesota, this charming home is under 600 square feet! Once renovations are complete this spring, Tamara and John plan to use the home as a short term rental property.
Want to get a glimpse behind the scenes of this renovation? We thought so! Tamara will be documenting the entire remodeling process on Instagram, and we’ll be sharing a few sneak peeks of the bungalow, too, so be sure to follow along! If you have questions about this or any other REFINED Remodeling projects, please contact our team. We can’t wait to see how it all comes together!
Follow REFINED:
Follow Tamara Waterson:




































