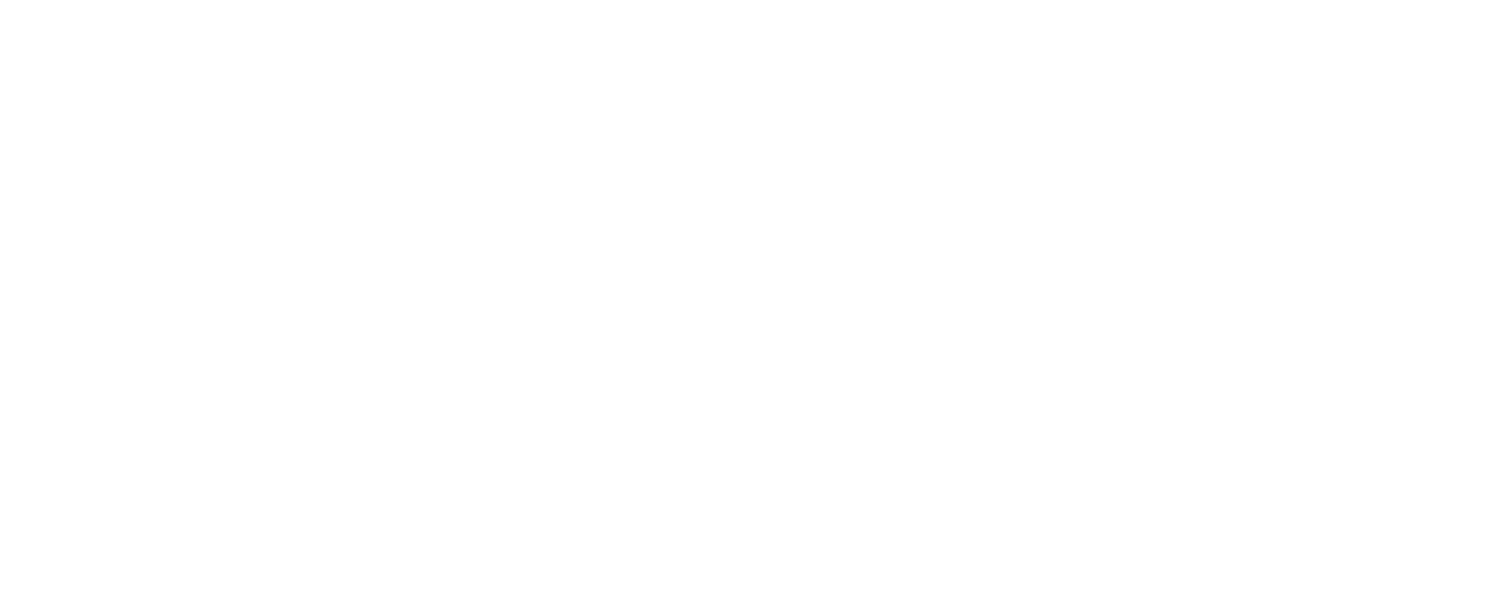As we reflect on 2022, our team is sincerely thankful for a busy year filled with inspiring projects.
From lovely homeowners to respected collaborators to our talented team, we work with incredible people. Curious to see a brief overview of our year? We’ve assembled a few of our favorite highlights to look over below!
Tear Down and Rebuild in Excelsior
Our team had the pleasure of tearing down and rebuilding this home for a family in Excelsior. Located on a previous water tower site, this beautiful home is walkable to charming downtown. Finished in a modern and minimalistic style, every feature was carefully selected to stand on its own. The interior makes perfect use of clean lines, neutral tones, and current trends!
Spring Remodelers Showcase
Located in the Arden Park neighborhood of Edina, this active family of five was ready to transform their main level, lower level, and owner’s bedroom. One highlight that this addition provided was a new sport alley and remodeled lower-level media/bar area to enjoy while taking turns practicing their slapshots or corner kicks! See more of this Spring Remodelers Showcase project on our blog.
Deephaven New Build
Our team helped this Deephaven family completely tear down and rebuild their home. Reimagining how a house fits into an established lot can be a challenge, but it’s one we relish! It’s rewarding to help our clients turn their dreams and plans into reality. From the playful light fixtures to the bright wallpaper colors and patterns - this home has so much personality!
Edina New Build with a Vintage Feel
We had the pleasure of completing a new build for a family in Edina this year. With a plethora of built-ins, an oversized island, and a winding staircase, there is a lot to love about this stunning new build! The unique design details create the perfect blend of old and new, lending a vintage feel to an otherwise contemporary design.
Major Remodel for a Busy Family
Helping this Edina family reimagine their home was so rewarding! One of the biggest goals the family had for their home was to expand their living space. The remodel included a complete overhaul of the main level, lower level, and owner’s bedroom. To expand the square footage and give the family the space they needed, we built an addition on the back of the home. Head to the post to see more of this beautiful home!
Timeless New Construction
With unique yet sophisticated design details, this home has plenty of personality! Some of our favorite features include the beautiful wood beams adorning the living room ceiling, bold lighting, and patterned wallpaper. We also love everything about the u-shaped wet bar, from the black and white quartz counters to the pebbled cabinetry glass. Get a closer look at the gorgeous design details here!
Fall Remodelers Showcase
Located on Minnehaha Creek in East Edina, this beautiful new build is influenced by classic Cape Cod style. A spacious 5,700 square feet, the floorplan features five bedrooms, five bathrooms, and plenty of room to roam. Finished with rich colors and fun textures, the interior features elegant fixtures and includes two main-floor offices, an oversized mudroom, and a home gym. Explore more on our blog!
Sophisticated in Edina
We love the blend of trendy and classic design elements in this project. The two-story staircase and stately study are traditional and familiar, but they’re modernized with playful light fixtures, metallic tones, and rich use of color and pattern. See all the breathtaking design details on our blog!







































