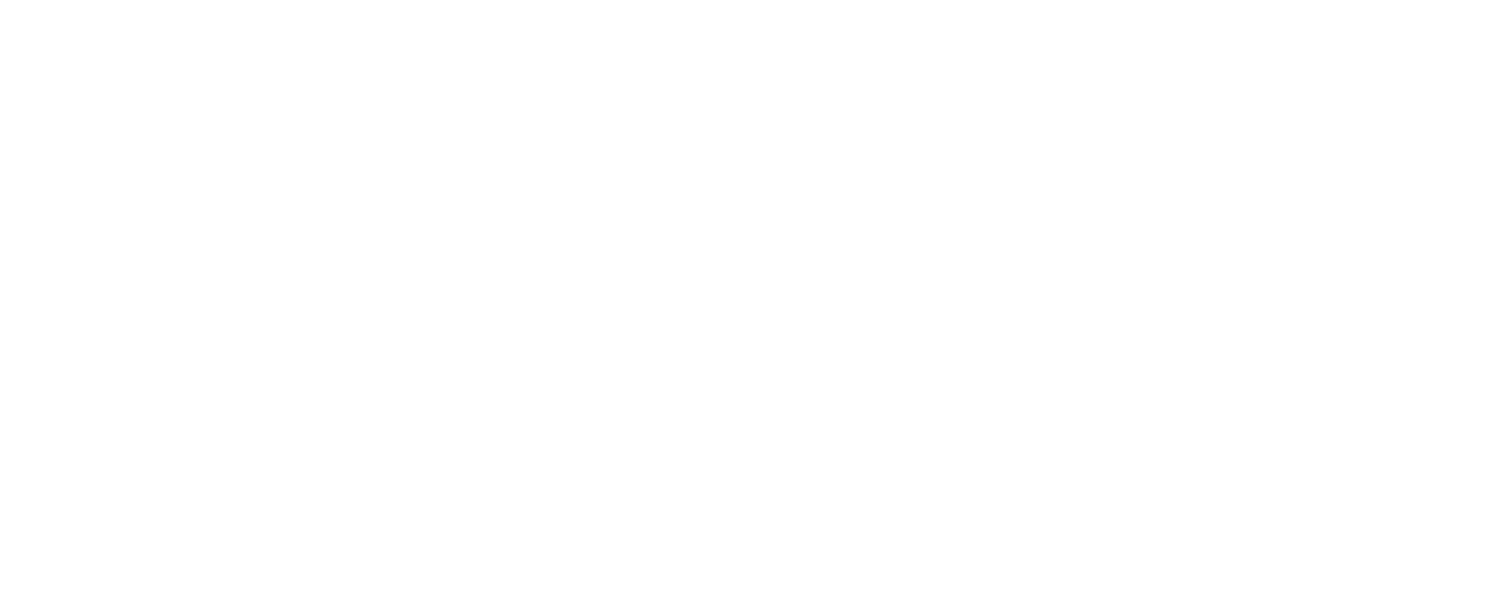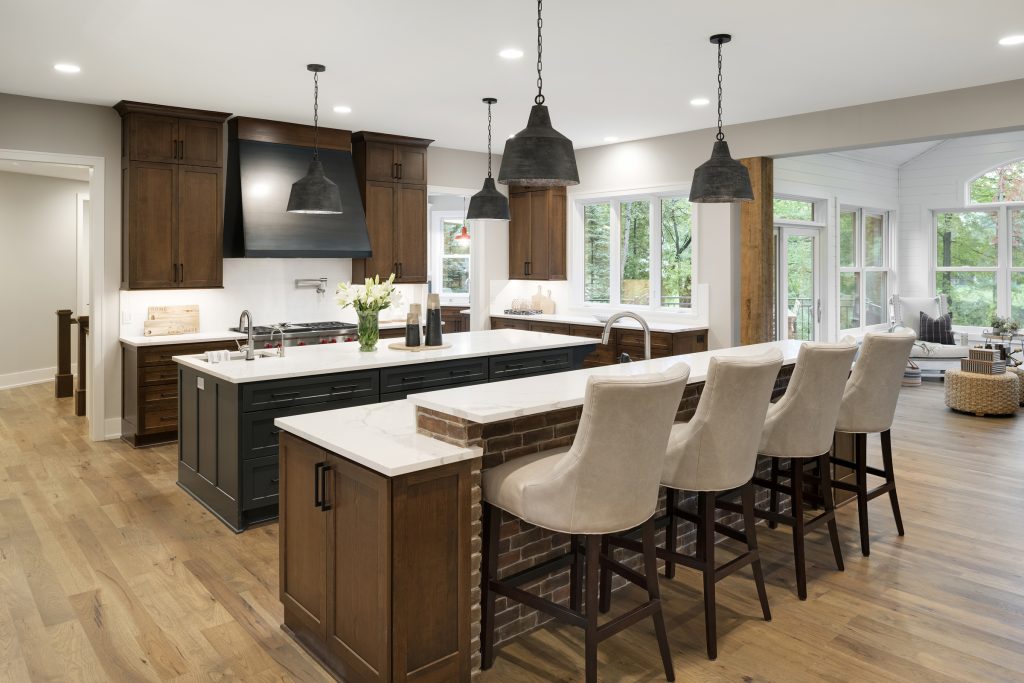At REFINED Remodeling, we love helping our clients breathe new life into their homes. From simple updates to total transformations, our team truly enjoys each and every project we work on and this Edina Country Club home remodel is no exception!
With a failing foundation and a need for more room on the main level, this busy family decided it was time to remodel their 1920s-era home. The plan consisted of adding a new addition and garage, as well as a complete update on the first floor. The home's brand-new addition was a complete game-changer, offering plenty of room for a fully functional mudroom/laundry area and a beautifully renovated kitchen. To top off the main level remodel, we updated the bathroom with new flooring, wall tile, lighting, and vanity sink.
Take a peek inside this stunning Edina Country Club home remodel below—and don't forget to get in touch with our team about your own home remodel!

























































