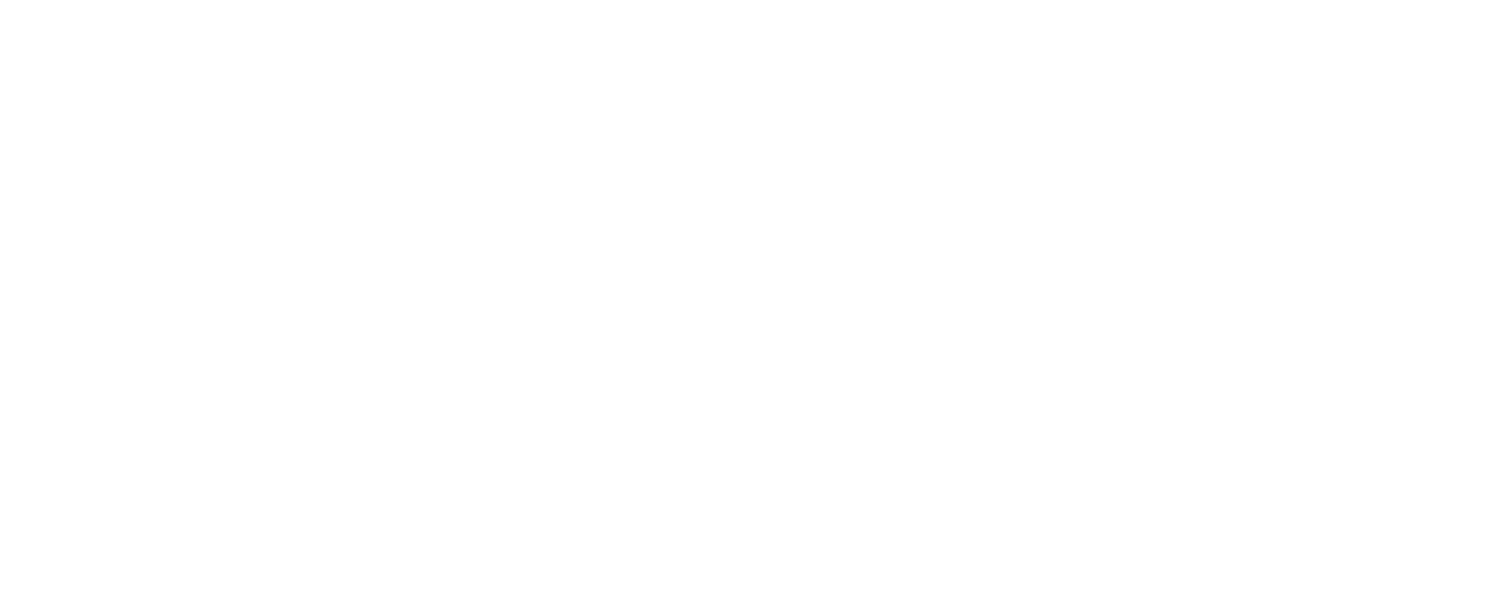Deciding to build a home is a significant undertaking. At REFINED Custom Homes, we take the responsibility of stewarding our clients’ resources seriously. Creating strong working relationships through client care, clear communication, and consistent planning is central to what we do. Many of our clients have similar questions at the beginning of our collaborations.
Today we’re addressing some of the most common questions our clients ask about our design process, scroll below to take a look! Are you searching for an answer you don’t see in this blog? Feel free to contact us - we’d love to chat!
Q: What building trends have you seen throughout 2020?
A: Smart Homes continue to be a high priority for our clients, integrating as much automation as feasible. Technology for new homes is moving at a rapid pace, and our savvy buyers want to implement it as much as possible! We also install a lot of mobile device-controlled applications; garage doors, thermostats, interior/exterior cameras, etc.
Interior design trends continue to be specific to our homeowners, but we’ve seen an uptick of clean lines and blended styles, resulting in more eclectic homes. It’s a fun time to be part of the design process!
Q: How long will it take from digging the hole until we move into our home?
A: Project length depends on a few variables, but typically homes take 6-7 months to complete. A few of the significant timeline determiners could be what season construction takes place, and how decisive you are during the selection process.
Q: Do REFINED Custom Homes include waterproofing systems?
A: Yes, we take multiple steps to ensure water doesn’t get into your new home! Our homes include a foundation waterproofing system, interior and exterior foundation drain tile, a sump basket/pump, and other systems that effectively ensure a dry basement!
Q: Will someone from the REFINED team help me with the selection process?
A: Absolutely - our team guides you through every step of the building process. We are at every meeting; you are never on your own to figure things out. From finding the right lot to working with the architect to navigating the selection process with an interior designer, we’re there by your side, making sure you’re not overwhelmed and advocating for your budget goals.
Q: How do we know we are getting the best value?
A: Once the architecture phase is complete, we send your developed blueprint out to multiple subcontractors and vendors (plumbers, electricians, etc..) to ensure we’re finding the best price. This is how we get the best current pricing, which allows us to deliver the best value to you, our clients!
Q: We’ve never built before; it seems so overwhelming! How do you help your client’s balance it all?
A: There are a lot of things to consider and manage during a new home build, but if the builder is organized and process-oriented (like us), it can really be a fun experience! We handle everything for our clients, layout the process, provide clear expectations, and present necessary information so they can make informed decisions about their new home.






























